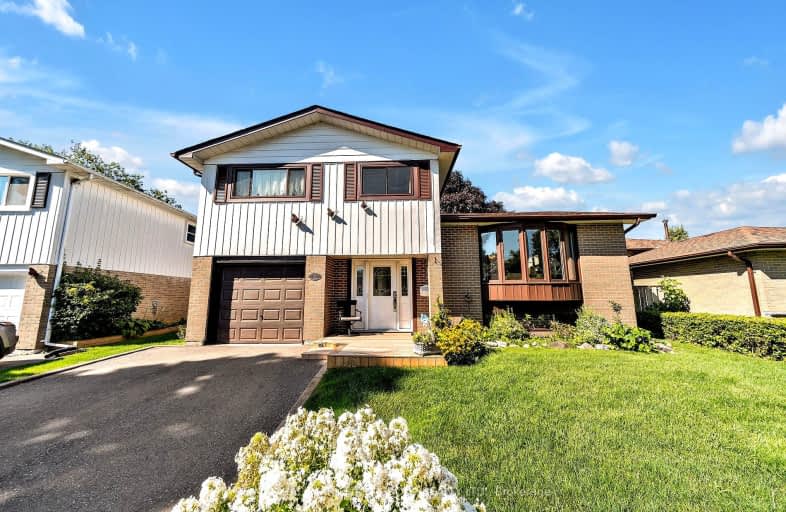Car-Dependent
- Most errands require a car.
41
/100
Some Transit
- Most errands require a car.
28
/100
Somewhat Bikeable
- Most errands require a car.
49
/100

Duffin's Bay Public School
Elementary: Public
0.69 km
Lakeside Public School
Elementary: Public
1.32 km
St James Catholic School
Elementary: Catholic
0.32 km
Bolton C Falby Public School
Elementary: Public
1.87 km
Southwood Park Public School
Elementary: Public
1.07 km
Carruthers Creek Public School
Elementary: Public
1.76 km
École secondaire Ronald-Marion
Secondary: Public
6.72 km
Archbishop Denis O'Connor Catholic High School
Secondary: Catholic
3.77 km
Notre Dame Catholic Secondary School
Secondary: Catholic
6.79 km
Ajax High School
Secondary: Public
2.19 km
J Clarke Richardson Collegiate
Secondary: Public
6.68 km
Pickering High School
Secondary: Public
5.18 km
-
Kinsmen Park
Sandy Beach Rd, Pickering ON 4.72km -
Amberlea Park
ON 9.09km -
Port Union Village Common Park
105 Bridgend St, Toronto ON M9C 2Y2 11.28km
-
BMO Bank of Montreal
180 Kingston Rd E, Ajax ON L1Z 0C7 4.39km -
CIBC
1895 Glenanna Rd (at Kingston Rd.), Pickering ON L1V 7K1 6.16km -
TD Bank Financial Group
80 Thickson Rd N (Nichol Ave), Whitby ON L1N 3R1 10.23km




