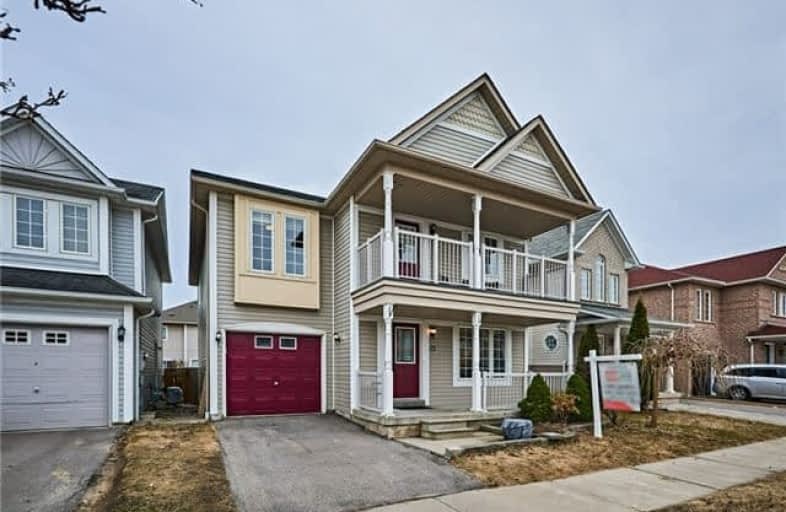Sold on Apr 13, 2018
Note: Property is not currently for sale or for rent.

-
Type: Detached
-
Style: 2-Storey
-
Size: 2000 sqft
-
Lot Size: 34.12 x 80.38 Feet
-
Age: No Data
-
Taxes: $4,929 per year
-
Days on Site: 9 Days
-
Added: Sep 07, 2019 (1 week on market)
-
Updated:
-
Last Checked: 3 months ago
-
MLS®#: E4085674
-
Listed By: Royal lepage frank real estate, brokerage
This Fabulous 2167 Sq Ft 4 Bdrm, 3 Bath Home Has Everything A Growing Family Needs. Located In Popular S. Ajax, It Offers Quality Oak Floors, A Dream Wood & Wrought Iron Staircase, Mn Flr Laundry, Separate Family Room W/Gas Fp & Custom Mantle. Lrg Eat-In Kitchen, Offers Lots Of Counters & Storage, Bkr W/Out To A Good Size Patio & Lovely Gardens, Upstairs All Bdrms Are Spacious With The Master Boasting A Huge Closet & 4Pc Ensuite With Sep. Shower & Soaker Tub.
Extras
Great Porch & 2nd Floor Balcony. Incl. Ss Appliances, Hi-End Washer/Dryer, Hunter Douglas Blinds - Push Down Or Pull Up. Gdo., Elf's, Convenient Location Min To Public School, The Lake, 401, Bus& Shopping- Immaculate Home. *Virtual Tour*
Property Details
Facts for 23 Howling Crescent, Ajax
Status
Days on Market: 9
Last Status: Sold
Sold Date: Apr 13, 2018
Closed Date: Jun 04, 2018
Expiry Date: Jun 15, 2018
Sold Price: $670,000
Unavailable Date: Apr 13, 2018
Input Date: Apr 04, 2018
Property
Status: Sale
Property Type: Detached
Style: 2-Storey
Size (sq ft): 2000
Area: Ajax
Community: South East
Availability Date: June 8-22
Inside
Bedrooms: 4
Bathrooms: 3
Kitchens: 1
Rooms: 9
Den/Family Room: Yes
Air Conditioning: Central Air
Fireplace: Yes
Laundry Level: Main
Washrooms: 3
Building
Basement: Full
Heat Type: Forced Air
Heat Source: Gas
Exterior: Vinyl Siding
Water Supply: Municipal
Special Designation: Unknown
Parking
Driveway: Private
Garage Spaces: 1
Garage Type: Attached
Covered Parking Spaces: 1
Total Parking Spaces: 2
Fees
Tax Year: 2017
Tax Legal Description: Plan 40M1986 Pt Blk 6 Now Rp40R19649 Part 151
Taxes: $4,929
Land
Cross Street: Salem & Greenhalf
Municipality District: Ajax
Fronting On: South
Pool: None
Sewer: Sewers
Lot Depth: 80.38 Feet
Lot Frontage: 34.12 Feet
Additional Media
- Virtual Tour: https://unbranded.youriguide.com/23_howling_crescent_ajax_on
Rooms
Room details for 23 Howling Crescent, Ajax
| Type | Dimensions | Description |
|---|---|---|
| Living Main | 3.10 x 6.34 | Hardwood Floor, Combined W/Dining |
| Dining Main | 3.10 x 6.34 | Hardwood Floor, Combined W/Dining |
| Kitchen Main | 2.98 x 3.56 | Ceramic Floor, Stainless Steel Appl |
| Breakfast Main | 2.98 x 2.40 | W/O To Yard |
| Family Main | 3.09 x 5.16 | Hardwood Floor, Gas Fireplace |
| Master 2nd | 5.20 x 4.66 | 4 Pc Ensuite, W/I Closet |
| 2nd Br 2nd | 3.40 x 3.66 | Double Closet, Irregular Rm |
| 3rd Br 2nd | 3.37 x 4.56 | W/O To Deck, Double Closet, Irregular Rm |
| 4th Br 2nd | 3.12 x 3.66 |
| XXXXXXXX | XXX XX, XXXX |
XXXX XXX XXXX |
$XXX,XXX |
| XXX XX, XXXX |
XXXXXX XXX XXXX |
$XXX,XXX |
| XXXXXXXX XXXX | XXX XX, XXXX | $670,000 XXX XXXX |
| XXXXXXXX XXXXXX | XXX XX, XXXX | $674,900 XXX XXXX |

St James Catholic School
Elementary: CatholicBolton C Falby Public School
Elementary: PublicSt Bernadette Catholic School
Elementary: CatholicCadarackque Public School
Elementary: PublicSouthwood Park Public School
Elementary: PublicCarruthers Creek Public School
Elementary: PublicArchbishop Denis O'Connor Catholic High School
Secondary: CatholicDonald A Wilson Secondary School
Secondary: PublicNotre Dame Catholic Secondary School
Secondary: CatholicAjax High School
Secondary: PublicJ Clarke Richardson Collegiate
Secondary: PublicPickering High School
Secondary: Public

