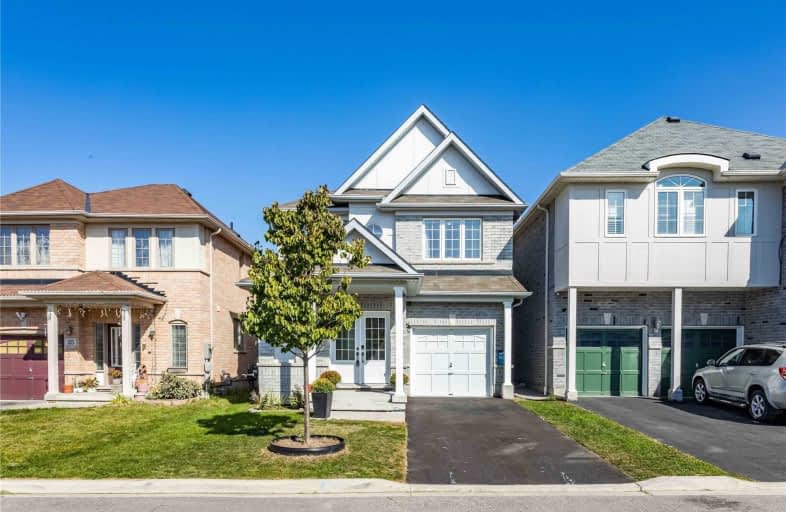
Video Tour

Unnamed Mulberry Meadows Public School
Elementary: Public
0.28 km
St Teresa of Calcutta Catholic School
Elementary: Catholic
1.83 km
Terry Fox Public School
Elementary: Public
1.95 km
Romeo Dallaire Public School
Elementary: Public
1.80 km
Michaëlle Jean Public School
Elementary: Public
1.90 km
Cadarackque Public School
Elementary: Public
2.34 km
Archbishop Denis O'Connor Catholic High School
Secondary: Catholic
2.85 km
All Saints Catholic Secondary School
Secondary: Catholic
3.75 km
Donald A Wilson Secondary School
Secondary: Public
3.72 km
Notre Dame Catholic Secondary School
Secondary: Catholic
1.53 km
Ajax High School
Secondary: Public
4.26 km
J Clarke Richardson Collegiate
Secondary: Public
1.44 km






