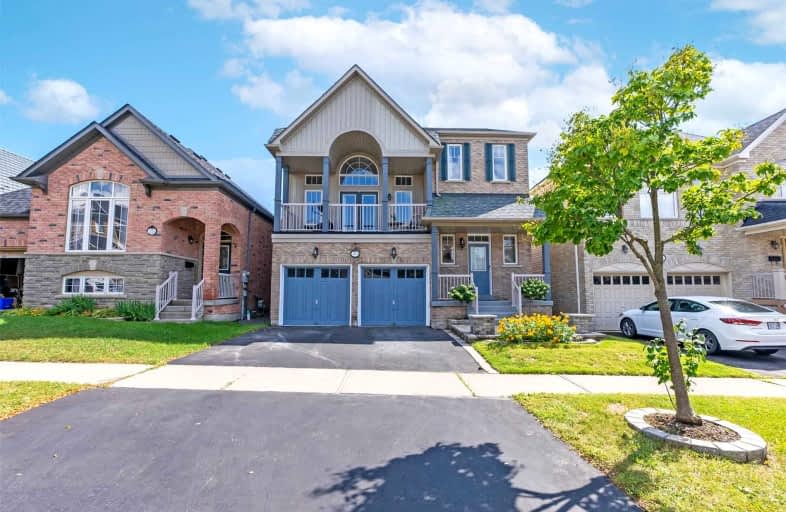
Unnamed Mulberry Meadows Public School
Elementary: Public
0.78 km
St Teresa of Calcutta Catholic School
Elementary: Catholic
2.35 km
Terry Fox Public School
Elementary: Public
2.17 km
Romeo Dallaire Public School
Elementary: Public
2.77 km
Michaëlle Jean Public School
Elementary: Public
2.93 km
Cadarackque Public School
Elementary: Public
1.67 km
Archbishop Denis O'Connor Catholic High School
Secondary: Catholic
2.45 km
All Saints Catholic Secondary School
Secondary: Catholic
3.59 km
Donald A Wilson Secondary School
Secondary: Public
3.50 km
Notre Dame Catholic Secondary School
Secondary: Catholic
2.40 km
Ajax High School
Secondary: Public
3.59 km
J Clarke Richardson Collegiate
Secondary: Public
2.29 km














