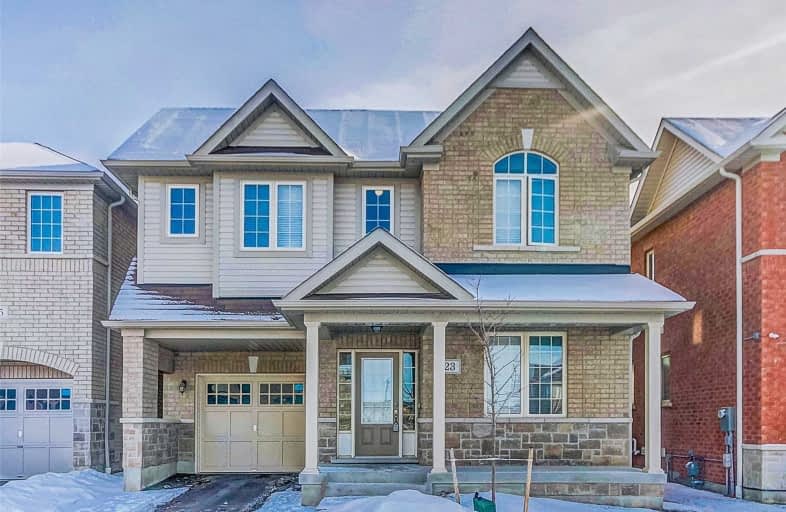Sold on Mar 07, 2019
Note: Property is not currently for sale or for rent.

-
Type: Detached
-
Style: 2-Storey
-
Size: 2000 sqft
-
Lot Size: 36.09 x 85.3 Feet
-
Age: 0-5 years
-
Taxes: $6,185 per year
-
Days on Site: 23 Days
-
Added: Feb 12, 2019 (3 weeks on market)
-
Updated:
-
Last Checked: 3 months ago
-
MLS®#: E4357879
-
Listed By: Re/max realtron realty inc., brokerage
Beautiful 5 Bedrooms 4 Bathroom Home, Over 2440 Sqft, Just Under 2 Yrs Old, This Home Features Tandum Parking Garage, Access From Garage To Back Yard And To The Home, Stained Oak Handrail, Pickets, And Posts, Kitchen Features A Breakfast Bar And Pantry, Upgraded Cabinets In Powder Room, 3-Pc Rough In For Bathroom. Located In High Demand Area, Close To Schools, Parks, Rec Centre, Hwy 401,407, 412, Go Transit, Shopping And So Much More....
Extras
Extras: S/S Stove , S/S Fridge, B/I S/S Dishwasher, Washer, Dryer, All Elf's, All Window Coverings, Cac, And Garage Door Opener With Remote
Property Details
Facts for 23 Raithby Crescent, Ajax
Status
Days on Market: 23
Last Status: Sold
Sold Date: Mar 07, 2019
Closed Date: May 06, 2019
Expiry Date: May 12, 2019
Sold Price: $690,000
Unavailable Date: Mar 07, 2019
Input Date: Feb 12, 2019
Property
Status: Sale
Property Type: Detached
Style: 2-Storey
Size (sq ft): 2000
Age: 0-5
Area: Ajax
Community: Central East
Availability Date: Flexible
Inside
Bedrooms: 5
Bathrooms: 4
Kitchens: 1
Rooms: 10
Den/Family Room: Yes
Air Conditioning: Central Air
Fireplace: No
Washrooms: 4
Building
Basement: Full
Heat Type: Forced Air
Heat Source: Gas
Exterior: Brick
Exterior: Stone
Water Supply: Municipal
Special Designation: Unknown
Parking
Driveway: Private
Garage Spaces: 2
Garage Type: Attached
Covered Parking Spaces: 2
Fees
Tax Year: 2018
Tax Legal Description: Lot 36, Plan 40 M2551
Taxes: $6,185
Land
Cross Street: Audley And Rossland
Municipality District: Ajax
Fronting On: North
Pool: None
Sewer: Sewers
Lot Depth: 85.3 Feet
Lot Frontage: 36.09 Feet
Additional Media
- Virtual Tour: http://just4agent.com/vtour/23-raithby-cres/
Rooms
Room details for 23 Raithby Crescent, Ajax
| Type | Dimensions | Description |
|---|---|---|
| Library Ground | 2.86 x 3.23 | Window, Separate Rm, Broadloom |
| Dining Ground | 3.35 x 4.14 | Open Concept, Window, Broadloom |
| Kitchen Ground | 3.35 x 4.14 | Ceramic Floor, Breakfast Bar, Pantry |
| Great Rm Ground | 4.08 x 5.18 | Broadloom, Large Window |
| Master 2nd | 4.08 x 5.12 | 5 Pc Ensuite, W/I Closet, His/Hers Closets |
| 2nd Br 2nd | 3.35 x 3.04 | Semi Ensuite, Broadloom, Closet |
| 3rd Br 2nd | 3.59 x 3.23 | Semi Ensuite, Broadloom, Window |
| 4th Br 2nd | 3.23 x 3.29 | 4 Pc Ensuite, Broadloom, Window |
| Br 2nd | 4.38 x 3.35 | Broadloom, Window, Closet |
| XXXXXXXX | XXX XX, XXXX |
XXXX XXX XXXX |
$XXX,XXX |
| XXX XX, XXXX |
XXXXXX XXX XXXX |
$XXX,XXX | |
| XXXXXXXX | XXX XX, XXXX |
XXXXXX XXX XXXX |
$X,XXX |
| XXX XX, XXXX |
XXXXXX XXX XXXX |
$X,XXX |
| XXXXXXXX XXXX | XXX XX, XXXX | $690,000 XXX XXXX |
| XXXXXXXX XXXXXX | XXX XX, XXXX | $699,900 XXX XXXX |
| XXXXXXXX XXXXXX | XXX XX, XXXX | $2,300 XXX XXXX |
| XXXXXXXX XXXXXX | XXX XX, XXXX | $2,300 XXX XXXX |

Unnamed Mulberry Meadows Public School
Elementary: PublicSt Teresa of Calcutta Catholic School
Elementary: CatholicTerry Fox Public School
Elementary: PublicRomeo Dallaire Public School
Elementary: PublicMichaëlle Jean Public School
Elementary: PublicCadarackque Public School
Elementary: PublicArchbishop Denis O'Connor Catholic High School
Secondary: CatholicAll Saints Catholic Secondary School
Secondary: CatholicDonald A Wilson Secondary School
Secondary: PublicNotre Dame Catholic Secondary School
Secondary: CatholicAjax High School
Secondary: PublicJ Clarke Richardson Collegiate
Secondary: Public

