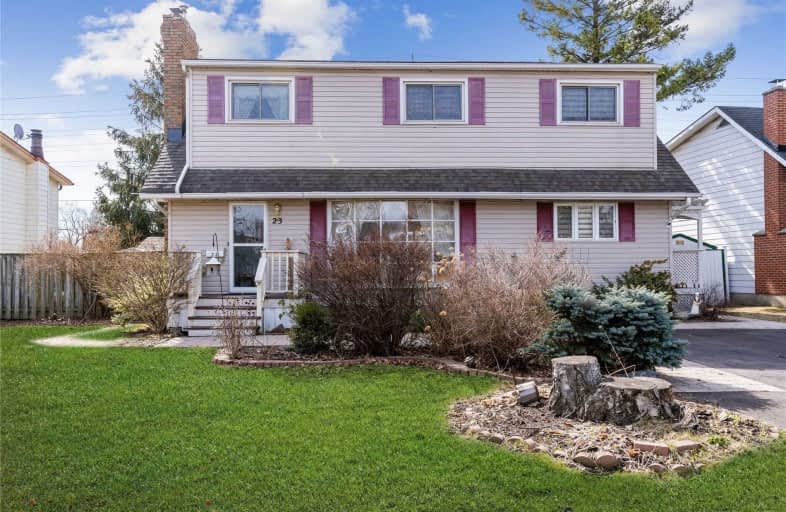Sold on Apr 15, 2021
Note: Property is not currently for sale or for rent.

-
Type: Detached
-
Style: 2-Storey
-
Lot Size: 62.8 x 134.47 Feet
-
Age: No Data
-
Taxes: $4,001 per year
-
Days on Site: 14 Days
-
Added: Apr 01, 2021 (2 weeks on market)
-
Updated:
-
Last Checked: 3 months ago
-
MLS®#: E5176315
-
Listed By: Re/max west realty inc., brokerage
Ajax Opportunity! Meticulously - Maintained 4+1 Bdrm, 2 Bath Detached 2-Storey Family Home On A Massive 62 Ft Lot On A Quiet Cul-De-Sac W/4 Car Prkg! Practical Open Concept Layout W/Formal Living/Dining Areas, Open Concept Eat-In Kitchen W/Brakfst Bar & Separate Side Entrance, Large Master Retreat W/Updated 4Pc Ensuite, Finished Bsmt W/Gas F/P, Near All Major Amenities(Schools,Prks,Transit,Shopping,Hwys+++) Wow!
Extras
All Elf's,All Wndw Cvrs/Blnds,All Appls(Stve/Frdge/D-W/Hood Fan/Micro/Wshr/Dryer),Hi-Efficiency Furnace/Hi-Efficiency Hwt(R),Updated Roof Shngls/Insulation,Updated 4Pc Ensuite,Drvwy Repvd('20),Gas F/P,Eco F/P(Upstrs),Ecobee Smart Thermostat
Property Details
Facts for 23 Wishbone Crescent, Ajax
Status
Days on Market: 14
Last Status: Sold
Sold Date: Apr 15, 2021
Closed Date: Jul 14, 2021
Expiry Date: Aug 31, 2021
Sold Price: $782,000
Unavailable Date: Apr 15, 2021
Input Date: Apr 01, 2021
Property
Status: Sale
Property Type: Detached
Style: 2-Storey
Area: Ajax
Community: South East
Availability Date: 90 Days/Tbd
Inside
Bedrooms: 4
Bedrooms Plus: 1
Bathrooms: 2
Kitchens: 1
Rooms: 10
Den/Family Room: Yes
Air Conditioning: Central Air
Fireplace: Yes
Laundry Level: Main
Washrooms: 2
Building
Basement: Finished
Heat Type: Other
Heat Source: Gas
Exterior: Vinyl Siding
Water Supply: Municipal
Special Designation: Unknown
Parking
Driveway: Pvt Double
Garage Type: None
Covered Parking Spaces: 4
Total Parking Spaces: 4
Fees
Tax Year: 2020
Tax Legal Description: Lot 77, Pl 503; Ajax
Taxes: $4,001
Highlights
Feature: Cul De Sac
Feature: Park
Feature: Place Of Worship
Feature: Public Transit
Feature: Rec Centre
Feature: School
Land
Cross Street: Harwood Ave S./ Bayl
Municipality District: Ajax
Fronting On: South
Pool: None
Sewer: Sewers
Lot Depth: 134.47 Feet
Lot Frontage: 62.8 Feet
Rooms
Room details for 23 Wishbone Crescent, Ajax
| Type | Dimensions | Description |
|---|---|---|
| Living Main | 3.45 x 6.59 | Hardwood Floor, Combined W/Dining, Open Concept |
| Dining Main | 3.54 x 6.59 | Hardwood Floor, Combined W/Living, W/O To Deck |
| Kitchen Main | 2.79 x 3.76 | Breakfast Bar, Side Door, Laminate |
| Family Main | 3.52 x 4.87 | Bay Window, Open Concept, Hardwood Floor |
| Master Upper | 4.49 x 3.53 | Laminate, 4 Pc Ensuite, Double Closet |
| 2nd Br Upper | 2.96 x 2.82 | Laminate, Closet, Window |
| 3rd Br Upper | 2.94 x 2.89 | Laminate, Closet, Window |
| 4th Br Upper | 3.70 x 2.86 | Laminate, Closet, Window |
| Office Upper | 2.45 x 2.87 | Laminate, Window |
| Rec Lower | 6.75 x 6.86 | Finished, Laminate, Gas Fireplace |
| XXXXXXXX | XXX XX, XXXX |
XXXX XXX XXXX |
$XXX,XXX |
| XXX XX, XXXX |
XXXXXX XXX XXXX |
$XXX,XXX |
| XXXXXXXX XXXX | XXX XX, XXXX | $782,000 XXX XXXX |
| XXXXXXXX XXXXXX | XXX XX, XXXX | $749,999 XXX XXXX |

Lord Elgin Public School
Elementary: PublicBolton C Falby Public School
Elementary: PublicSt Bernadette Catholic School
Elementary: CatholicCadarackque Public School
Elementary: PublicSouthwood Park Public School
Elementary: PublicCarruthers Creek Public School
Elementary: PublicÉcole secondaire Ronald-Marion
Secondary: PublicArchbishop Denis O'Connor Catholic High School
Secondary: CatholicNotre Dame Catholic Secondary School
Secondary: CatholicAjax High School
Secondary: PublicJ Clarke Richardson Collegiate
Secondary: PublicPickering High School
Secondary: Public

