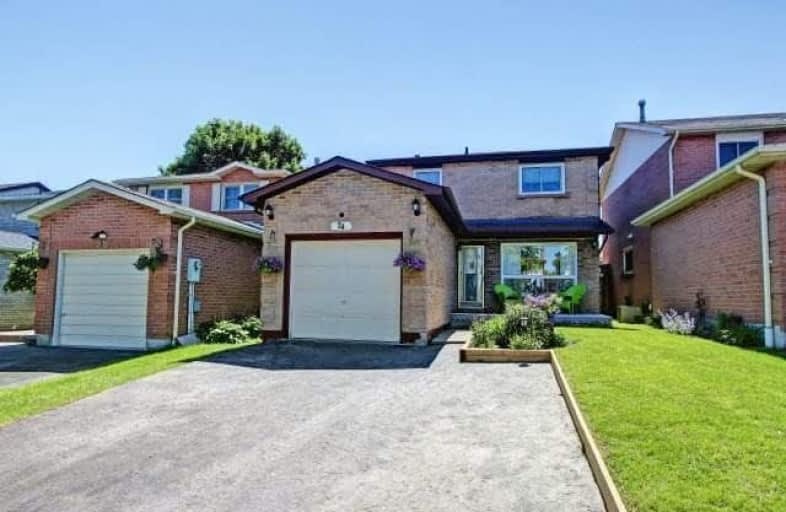
Lord Elgin Public School
Elementary: Public
0.32 km
ÉÉC Notre-Dame-de-la-Jeunesse-Ajax
Elementary: Catholic
0.52 km
Applecroft Public School
Elementary: Public
1.07 km
St Jude Catholic School
Elementary: Catholic
1.12 km
Terry Fox Public School
Elementary: Public
1.54 km
Roland Michener Public School
Elementary: Public
0.72 km
École secondaire Ronald-Marion
Secondary: Public
3.91 km
Archbishop Denis O'Connor Catholic High School
Secondary: Catholic
0.83 km
Notre Dame Catholic Secondary School
Secondary: Catholic
3.04 km
Ajax High School
Secondary: Public
1.95 km
J Clarke Richardson Collegiate
Secondary: Public
2.96 km
Pickering High School
Secondary: Public
2.17 km



