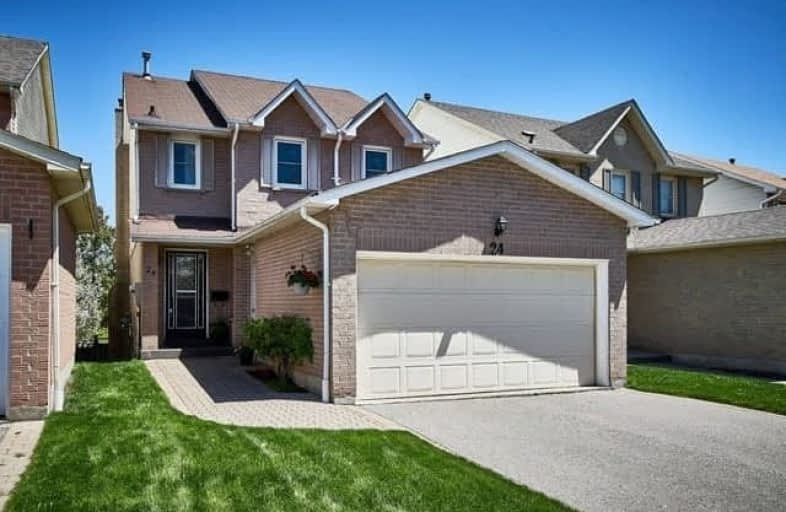
Duffin's Bay Public School
Elementary: Public
0.82 km
Lakeside Public School
Elementary: Public
0.35 km
St James Catholic School
Elementary: Catholic
1.26 km
Bolton C Falby Public School
Elementary: Public
2.07 km
St Bernadette Catholic School
Elementary: Catholic
2.26 km
Southwood Park Public School
Elementary: Public
1.95 km
École secondaire Ronald-Marion
Secondary: Public
5.48 km
Archbishop Denis O'Connor Catholic High School
Secondary: Catholic
3.66 km
Notre Dame Catholic Secondary School
Secondary: Catholic
6.52 km
Ajax High School
Secondary: Public
2.43 km
J Clarke Richardson Collegiate
Secondary: Public
6.43 km
Pickering High School
Secondary: Public
4.13 km




