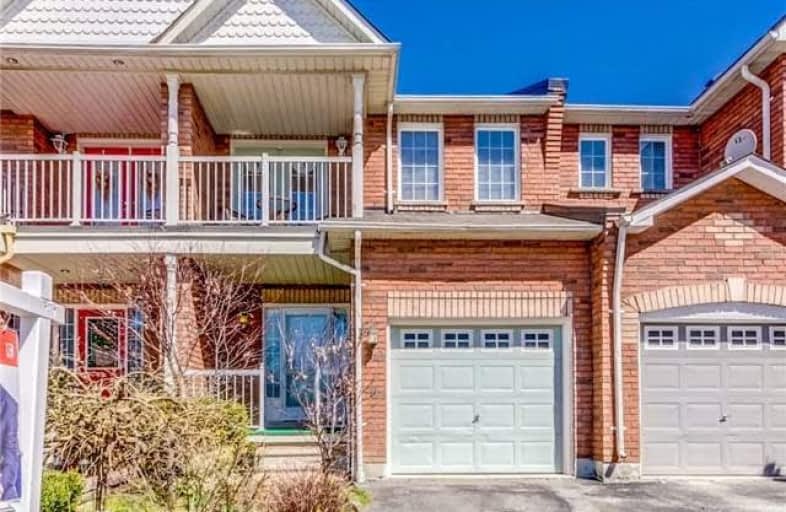
St James Catholic School
Elementary: Catholic
2.47 km
Bolton C Falby Public School
Elementary: Public
1.43 km
St Bernadette Catholic School
Elementary: Catholic
1.41 km
Cadarackque Public School
Elementary: Public
1.96 km
Southwood Park Public School
Elementary: Public
1.51 km
Carruthers Creek Public School
Elementary: Public
0.81 km
Archbishop Denis O'Connor Catholic High School
Secondary: Catholic
2.21 km
All Saints Catholic Secondary School
Secondary: Catholic
6.10 km
Donald A Wilson Secondary School
Secondary: Public
5.94 km
Notre Dame Catholic Secondary School
Secondary: Catholic
4.93 km
Ajax High School
Secondary: Public
1.23 km
J Clarke Richardson Collegiate
Secondary: Public
4.82 km



