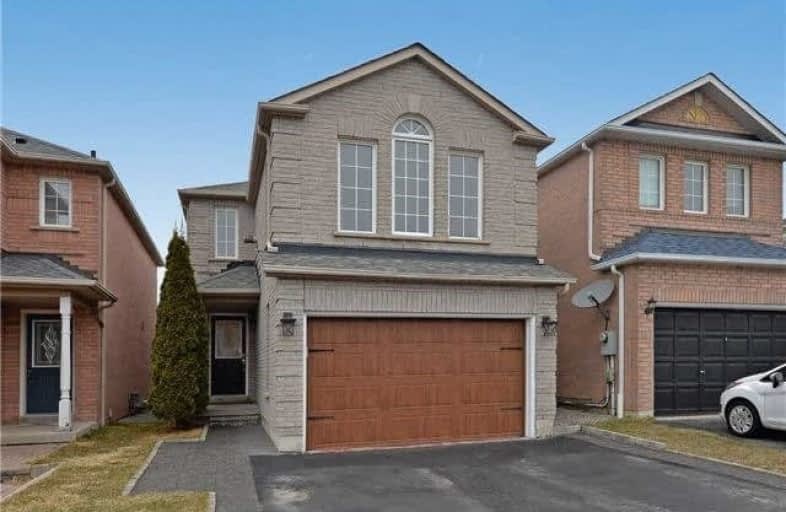Note: Property is not currently for sale or for rent.

-
Type: Detached
-
Style: 2-Storey
-
Lot Size: 24.61 x 109.91 Feet
-
Age: No Data
-
Taxes: $4,612 per year
-
Days on Site: 8 Days
-
Added: Sep 07, 2019 (1 week on market)
-
Updated:
-
Last Checked: 3 months ago
-
MLS®#: E4137795
-
Listed By: Kingsway real estate, brokerage
Welcome To This Stunning 3 Bedroom, 3 Bath 2 Story Home In Sought After Ajax Neighbourhood. This Home Offers It All, Gleaming Hardwood Floors Throughout Main Floor & Upper Level Family Room. Led Pot Lights In Main Floor Dining/Living Room, Backyard Boasts Stone Patio With Bbq Gas Line Hook Up. Upper Level Family Room Could Be Used As Potential 4th Bedroom. Walk To Schools,Park,Close To Costco/Big Box Plaza.401,407. Garage Door Access & Fully Renovated Home
Extras
Stainless Steel Fridge, Stove, Vent Hood, Dishwasher, Washer & Dryer, Existing Window Coverings & Elf. Lift Master Side Mount Garage Door Opener With My Q Wifi Technology & 2 Remotes, Roof 2014, Insulated Garage Door 2015, Owned Hwt.
Property Details
Facts for 24 Perfitt Crescent, Ajax
Status
Days on Market: 8
Last Status: Sold
Sold Date: May 31, 2018
Closed Date: Jul 26, 2018
Expiry Date: Aug 23, 2018
Sold Price: $657,000
Unavailable Date: May 31, 2018
Input Date: May 23, 2018
Property
Status: Sale
Property Type: Detached
Style: 2-Storey
Area: Ajax
Community: Central
Availability Date: Tbd
Inside
Bedrooms: 3
Bathrooms: 3
Kitchens: 1
Rooms: 7
Den/Family Room: Yes
Air Conditioning: Central Air
Fireplace: Yes
Washrooms: 3
Building
Basement: Full
Heat Type: Forced Air
Heat Source: Gas
Exterior: Brick
Water Supply: Municipal
Special Designation: Unknown
Parking
Driveway: Private
Garage Spaces: 2
Garage Type: Built-In
Covered Parking Spaces: 4
Total Parking Spaces: 5
Fees
Tax Year: 2018
Tax Legal Description: Plan 40M1862 Pt Blk 103 Now Rp 40R18520 Part 39
Taxes: $4,612
Land
Cross Street: Rossland & Harwood
Municipality District: Ajax
Fronting On: North
Pool: None
Sewer: Sewers
Lot Depth: 109.91 Feet
Lot Frontage: 24.61 Feet
Additional Media
- Virtual Tour: http://tours.bizzimage.com/ub/87348
Rooms
Room details for 24 Perfitt Crescent, Ajax
| Type | Dimensions | Description |
|---|---|---|
| Living Main | 3.08 x 3.11 | Combined W/Dining, Pot Lights, Hardwood Floor |
| Dining Main | 3.08 x 3.11 | Combined W/Living, Pot Lights, Hardwood Floor |
| Kitchen Main | 2.83 x 3.35 | Stainless Steel Appl, Granite Counter, Hardwood Floor |
| Breakfast Main | 2.74 x 3.99 | Breakfast Area, W/O To Yard, Hardwood Floor |
| Family 2nd | 3.69 x 4.51 | Window, Gas Fireplace, Hardwood Floor |
| Master 2nd | 5.51 x 3.72 | 4 Pc Ensuite, W/I Closet, Broadloom |
| 2nd Br 2nd | 2.74 x 2.98 | Window, Double Closet, Broadloom |
| 3rd Br 2nd | 2.74 x 3.08 | Window, Double Closet, Broadloom |
| Foyer Main | 2.44 x 1.31 | Marble Floor, O/Looks Living |
| Laundry Main | - |
| XXXXXXXX | XXX XX, XXXX |
XXXX XXX XXXX |
$XXX,XXX |
| XXX XX, XXXX |
XXXXXX XXX XXXX |
$XXX,XXX | |
| XXXXXXXX | XXX XX, XXXX |
XXXXXXX XXX XXXX |
|
| XXX XX, XXXX |
XXXXXX XXX XXXX |
$XXX,XXX | |
| XXXXXXXX | XXX XX, XXXX |
XXXXXXX XXX XXXX |
|
| XXX XX, XXXX |
XXXXXX XXX XXXX |
$XXX,XXX | |
| XXXXXXXX | XXX XX, XXXX |
XXXXXXX XXX XXXX |
|
| XXX XX, XXXX |
XXXXXX XXX XXXX |
$XXX,XXX |
| XXXXXXXX XXXX | XXX XX, XXXX | $657,000 XXX XXXX |
| XXXXXXXX XXXXXX | XXX XX, XXXX | $659,900 XXX XXXX |
| XXXXXXXX XXXXXXX | XXX XX, XXXX | XXX XXXX |
| XXXXXXXX XXXXXX | XXX XX, XXXX | $699,900 XXX XXXX |
| XXXXXXXX XXXXXXX | XXX XX, XXXX | XXX XXXX |
| XXXXXXXX XXXXXX | XXX XX, XXXX | $699,900 XXX XXXX |
| XXXXXXXX XXXXXXX | XXX XX, XXXX | XXX XXXX |
| XXXXXXXX XXXXXX | XXX XX, XXXX | $749,900 XXX XXXX |

Dr Roberta Bondar Public School
Elementary: PublicSt Teresa of Calcutta Catholic School
Elementary: CatholicApplecroft Public School
Elementary: PublicSt Jude Catholic School
Elementary: CatholicSt Catherine of Siena Catholic School
Elementary: CatholicTerry Fox Public School
Elementary: PublicÉcole secondaire Ronald-Marion
Secondary: PublicArchbishop Denis O'Connor Catholic High School
Secondary: CatholicNotre Dame Catholic Secondary School
Secondary: CatholicAjax High School
Secondary: PublicJ Clarke Richardson Collegiate
Secondary: PublicPickering High School
Secondary: Public- 2 bath
- 6 bed
571 Kingston Road West, Ajax, Ontario • L1S 6M1 • Central West
- 4 bath
- 4 bed
- 1500 sqft
22 Edgley Court, Ajax, Ontario • L1T 0B9 • Central West





