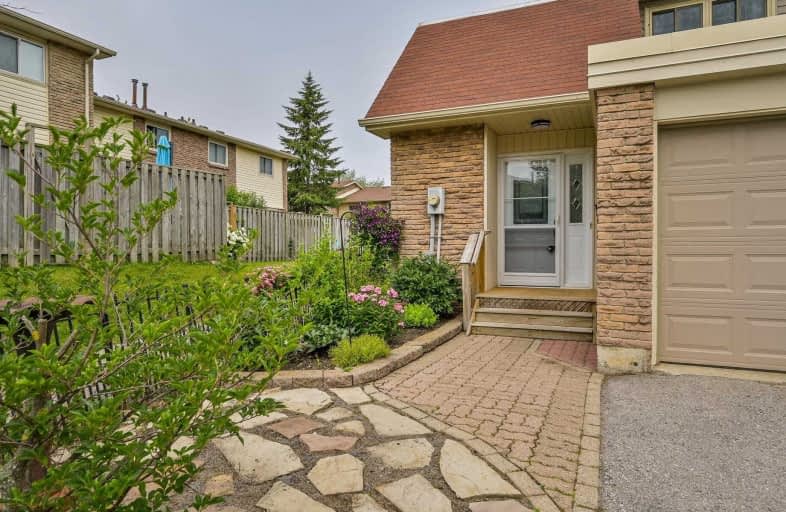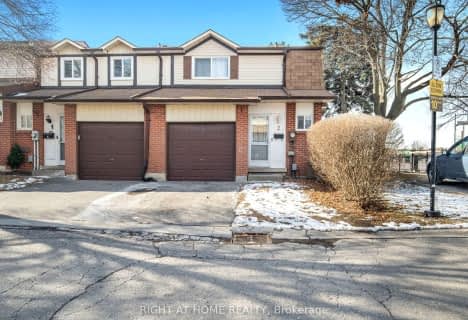
Duffin's Bay Public School
Elementary: Public
0.47 km
Lakeside Public School
Elementary: Public
1.10 km
St James Catholic School
Elementary: Catholic
0.21 km
Bolton C Falby Public School
Elementary: Public
1.85 km
Southwood Park Public School
Elementary: Public
1.14 km
Carruthers Creek Public School
Elementary: Public
1.84 km
École secondaire Ronald-Marion
Secondary: Public
6.54 km
Archbishop Denis O'Connor Catholic High School
Secondary: Catholic
3.74 km
Notre Dame Catholic Secondary School
Secondary: Catholic
6.75 km
Ajax High School
Secondary: Public
2.19 km
J Clarke Richardson Collegiate
Secondary: Public
6.65 km
Pickering High School
Secondary: Public
5.03 km







