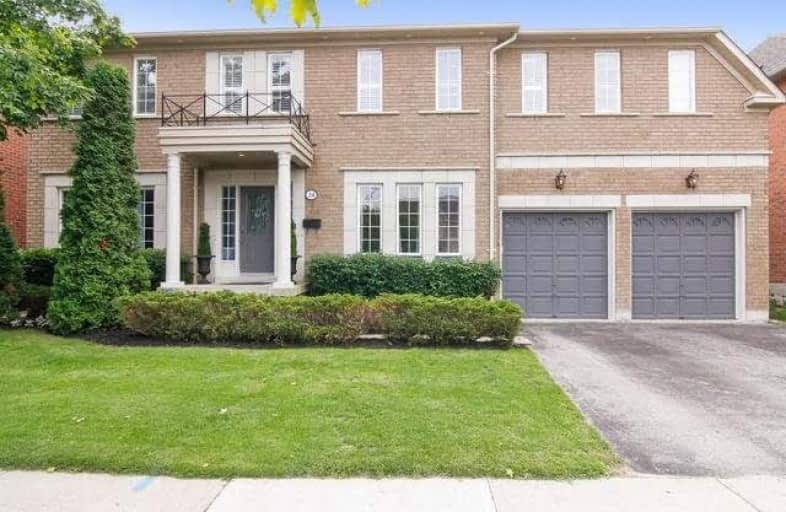Sold on Aug 18, 2018
Note: Property is not currently for sale or for rent.

-
Type: Detached
-
Style: 2-Storey
-
Lot Size: 60.04 x 83.66 Feet
-
Age: No Data
-
Taxes: $8,547 per year
-
Days on Site: 16 Days
-
Added: Sep 07, 2019 (2 weeks on market)
-
Updated:
-
Last Checked: 3 months ago
-
MLS®#: E4208806
-
Listed By: Re/max hallmark first group realty ltd., brokerage
Make A Big Splash This Summer And Entertain Family And Friends In Your Private, Tree Lined Backyard Oasis Complete With Inground Pool, Hot Tub And Poolhouse/Bar. Strictly A No Grass Zone Which Means Less Work & More Leisure Time. Inside This 3,300 Sq.Ft. 5 Bed, All Brick Home You'll Find Sprawling Principal Rooms, A Beautifully Renovated Chef's Kitchen With All The Bells And Whistles, Five Abundantly Sized Bedrooms Upstairs And Some Nice Bathroom Renos.
Extras
Hardwood Floors Main Floor,Wood Stairs,Freshly Painted Main Floor,Roof Shingles (2017), Kitchen Reno (2017),Master Ensuite & Powder Room Reno (2017), Other Two Baths Quartz Countertops (2017), Pot Lights Main Floor, California Shutters.
Property Details
Facts for 24 Seggar Avenue, Ajax
Status
Days on Market: 16
Last Status: Sold
Sold Date: Aug 18, 2018
Closed Date: Sep 27, 2018
Expiry Date: Nov 02, 2018
Sold Price: $965,000
Unavailable Date: Aug 18, 2018
Input Date: Aug 02, 2018
Property
Status: Sale
Property Type: Detached
Style: 2-Storey
Area: Ajax
Community: Northwest Ajax
Availability Date: Flexible Tba
Inside
Bedrooms: 5
Bathrooms: 4
Kitchens: 1
Rooms: 11
Den/Family Room: Yes
Air Conditioning: Central Air
Fireplace: Yes
Washrooms: 4
Building
Basement: Unfinished
Heat Type: Forced Air
Heat Source: Gas
Exterior: Brick
Water Supply: Municipal
Special Designation: Unknown
Parking
Driveway: Pvt Double
Garage Spaces: 2
Garage Type: Attached
Covered Parking Spaces: 2
Total Parking Spaces: 4
Fees
Tax Year: 2018
Tax Legal Description: Lot 22 Plan 40M - 2001, Ajax
Taxes: $8,547
Land
Cross Street: Westney Rd. & Rossla
Municipality District: Ajax
Fronting On: West
Pool: Inground
Sewer: Sewers
Lot Depth: 83.66 Feet
Lot Frontage: 60.04 Feet
Additional Media
- Virtual Tour: https://openhouse.odyssey3d.ca/1106285?idx=1
Rooms
Room details for 24 Seggar Avenue, Ajax
| Type | Dimensions | Description |
|---|---|---|
| Living Main | 3.63 x 4.52 | Pot Lights, Formal Rm, Hardwood Floor |
| Office Main | 3.30 x 3.94 | French Doors, Hardwood Floor |
| Dining Main | 3.58 x 4.62 | Formal Rm, Hardwood Floor |
| Kitchen Main | 3.58 x 4.24 | Stone Counter, Stainless Steel Appl, Ceramic Floor |
| Breakfast Main | 2.90 x 3.73 | O/Looks Family, W/O To Patio, Ceramic Floor |
| Family Main | 3.77 x 6.38 | Pot Lights, Gas Fireplace, Hardwood Floor |
| Master 2nd | 3.99 x 7.47 | 5 Pc Ensuite, W/I Closet, O/Looks Backyard |
| 2nd Br 2nd | 4.30 x 4.40 | 4 Pc Ensuite, W/I Closet, O/Looks Frontyard |
| 3rd Br 2nd | 3.40 x 4.40 | Double Closet, O/Looks Frontyard |
| 4th Br 2nd | 3.76 x 4.10 | W/I Closet, O/Looks Frontyard |
| 5th Br 2nd | 4.04 x 4.67 | Double Closet, O/Looks Backyard |
| XXXXXXXX | XXX XX, XXXX |
XXXX XXX XXXX |
$XXX,XXX |
| XXX XX, XXXX |
XXXXXX XXX XXXX |
$XXX,XXX |
| XXXXXXXX XXXX | XXX XX, XXXX | $965,000 XXX XXXX |
| XXXXXXXX XXXXXX | XXX XX, XXXX | $975,000 XXX XXXX |

St Teresa of Calcutta Catholic School
Elementary: CatholicSt André Bessette Catholic School
Elementary: CatholicLester B Pearson Public School
Elementary: PublicSt Catherine of Siena Catholic School
Elementary: CatholicVimy Ridge Public School
Elementary: PublicNottingham Public School
Elementary: PublicÉcole secondaire Ronald-Marion
Secondary: PublicArchbishop Denis O'Connor Catholic High School
Secondary: CatholicNotre Dame Catholic Secondary School
Secondary: CatholicAjax High School
Secondary: PublicJ Clarke Richardson Collegiate
Secondary: PublicPickering High School
Secondary: Public- 3 bath
- 5 bed
- 2500 sqft



