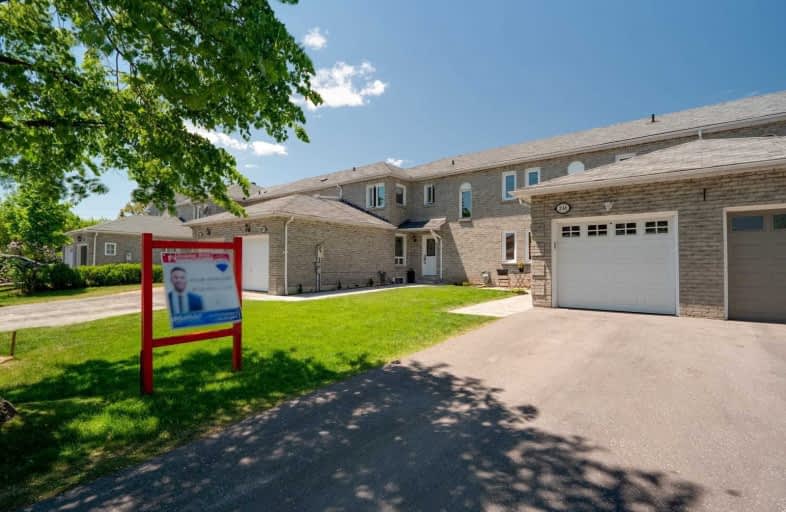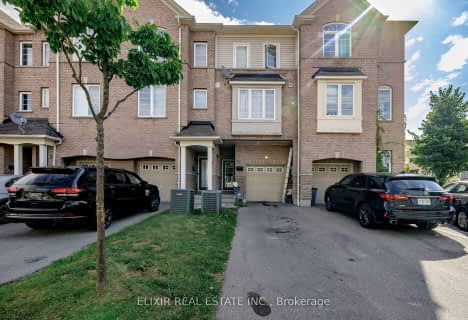
Video Tour

St Francis de Sales Catholic School
Elementary: Catholic
1.14 km
Lord Elgin Public School
Elementary: Public
1.21 km
Lincoln Avenue Public School
Elementary: Public
0.85 km
ÉÉC Notre-Dame-de-la-Jeunesse-Ajax
Elementary: Catholic
0.43 km
Westney Heights Public School
Elementary: Public
1.46 km
Roland Michener Public School
Elementary: Public
0.23 km
École secondaire Ronald-Marion
Secondary: Public
3.22 km
Archbishop Denis O'Connor Catholic High School
Secondary: Catholic
1.74 km
Notre Dame Catholic Secondary School
Secondary: Catholic
3.68 km
Ajax High School
Secondary: Public
2.32 km
J Clarke Richardson Collegiate
Secondary: Public
3.62 km
Pickering High School
Secondary: Public
1.47 km













