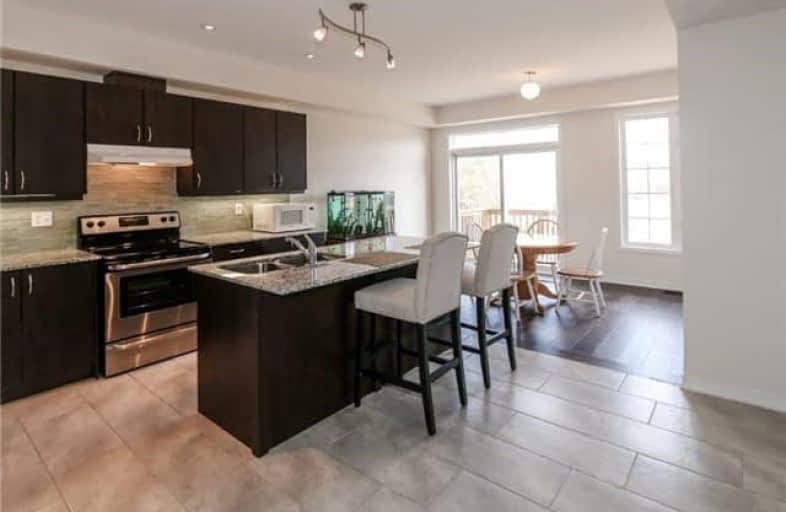Sold on Sep 05, 2018
Note: Property is not currently for sale or for rent.

-
Type: Att/Row/Twnhouse
-
Style: 2-Storey
-
Size: 1500 sqft
-
Lot Size: 16.44 x 85 Feet
-
Age: 0-5 years
-
Taxes: $4,739 per year
-
Days on Site: 58 Days
-
Added: Sep 07, 2019 (1 month on market)
-
Updated:
-
Last Checked: 3 months ago
-
MLS®#: E4185864
-
Listed By: Royal lepage connect realty, brokerage
Beautiful Modern 2 Yr Old Home, Backing Onto Woods, 9' Ceilings Main Floor, 1839 Sqft (Per Builder Plans), Large Eat In Kitchen With Granite Island And Breakfast Bar, Combined With Great Rm & Walk Out To Deck Overlooking Trees. Great For Families Or Entertaining. Ground Level Family Room With Walk Out To Yard (Could Be 4th Bedroom). Finished Basement Area. Master Ensuite With Separate Shower & Soaker Tub. Garage Access.
Extras
Fridge, Stove, B/I Dishwasher, Washer Dryer, All Electric Light Fixtures, Alarm Assumable If Wanted.
Property Details
Facts for 25 Graywardine Lane, Ajax
Status
Days on Market: 58
Last Status: Sold
Sold Date: Sep 05, 2018
Closed Date: Oct 04, 2018
Expiry Date: Oct 09, 2018
Sold Price: $565,000
Unavailable Date: Sep 05, 2018
Input Date: Jul 09, 2018
Property
Status: Sale
Property Type: Att/Row/Twnhouse
Style: 2-Storey
Size (sq ft): 1500
Age: 0-5
Area: Ajax
Community: Northeast Ajax
Availability Date: 30/60/90 Tbd
Inside
Bedrooms: 3
Bathrooms: 4
Kitchens: 1
Rooms: 7
Den/Family Room: Yes
Air Conditioning: None
Fireplace: No
Laundry Level: Lower
Washrooms: 4
Building
Basement: Finished
Heat Type: Forced Air
Heat Source: Gas
Exterior: Brick
Water Supply: Municipal
Special Designation: Unknown
Parking
Driveway: Private
Garage Spaces: 1
Garage Type: Built-In
Covered Parking Spaces: 1
Total Parking Spaces: 2
Fees
Tax Year: 2017
Tax Legal Description: Part Block 1, Plan 40M2544**See Schedule B
Taxes: $4,739
Additional Mo Fees: 144.67
Highlights
Feature: Ravine
Feature: Wooded/Treed
Land
Cross Street: Rossland/Salem
Municipality District: Ajax
Fronting On: East
Parcel of Tied Land: Y
Pool: None
Sewer: Sewers
Lot Depth: 85 Feet
Lot Frontage: 16.44 Feet
Lot Irregularities: Depth Approx
Additional Media
- Virtual Tour: https://tours.homephotos.ca/public/vtour/display/1002338?idx=1
Rooms
Room details for 25 Graywardine Lane, Ajax
| Type | Dimensions | Description |
|---|---|---|
| Living Main | 3.22 x 4.30 | Hardwood Floor, Picture Window |
| Kitchen Main | 3.76 x 4.63 | Breakfast Bar, Eat-In Kitchen, Granite Counter |
| Great Rm Main | 2.77 x 4.63 | W/O To Deck, Hardwood Floor, O/Looks Backyard |
| Master 2nd | 3.13 x 4.28 | 4 Pc Ensuite, Separate Shower, W/I Closet |
| 2nd Br 2nd | 2.97 x 4.62 | Broadloom, Closet, Irregular Rm |
| 3rd Br 2nd | 3.12 x 3.16 | Broadloom, Closet |
| Family Lower | 2.68 x 4.77 | W/O To Yard, Closet, Broadloom |
| Other Bsmt | 2.38 x 2.50 | Broadloom, 3 Pc Bath |
| XXXXXXXX | XXX XX, XXXX |
XXXX XXX XXXX |
$XXX,XXX |
| XXX XX, XXXX |
XXXXXX XXX XXXX |
$XXX,XXX | |
| XXXXXXXX | XXX XX, XXXX |
XXXXXXX XXX XXXX |
|
| XXX XX, XXXX |
XXXXXX XXX XXXX |
$XXX,XXX | |
| XXXXXXXX | XXX XX, XXXX |
XXXXXXX XXX XXXX |
|
| XXX XX, XXXX |
XXXXXX XXX XXXX |
$XXX,XXX |
| XXXXXXXX XXXX | XXX XX, XXXX | $565,000 XXX XXXX |
| XXXXXXXX XXXXXX | XXX XX, XXXX | $574,777 XXX XXXX |
| XXXXXXXX XXXXXXX | XXX XX, XXXX | XXX XXXX |
| XXXXXXXX XXXXXX | XXX XX, XXXX | $599,777 XXX XXXX |
| XXXXXXXX XXXXXXX | XXX XX, XXXX | XXX XXXX |
| XXXXXXXX XXXXXX | XXX XX, XXXX | $614,777 XXX XXXX |

St Teresa of Calcutta Catholic School
Elementary: CatholicTerry Fox Public School
Elementary: PublicRomeo Dallaire Public School
Elementary: PublicMichaëlle Jean Public School
Elementary: PublicSt Josephine Bakhita Catholic Elementary School
Elementary: Catholicda Vinci Public School Elementary Public School
Elementary: PublicArchbishop Denis O'Connor Catholic High School
Secondary: CatholicAll Saints Catholic Secondary School
Secondary: CatholicNotre Dame Catholic Secondary School
Secondary: CatholicAjax High School
Secondary: PublicJ Clarke Richardson Collegiate
Secondary: PublicPickering High School
Secondary: Public

