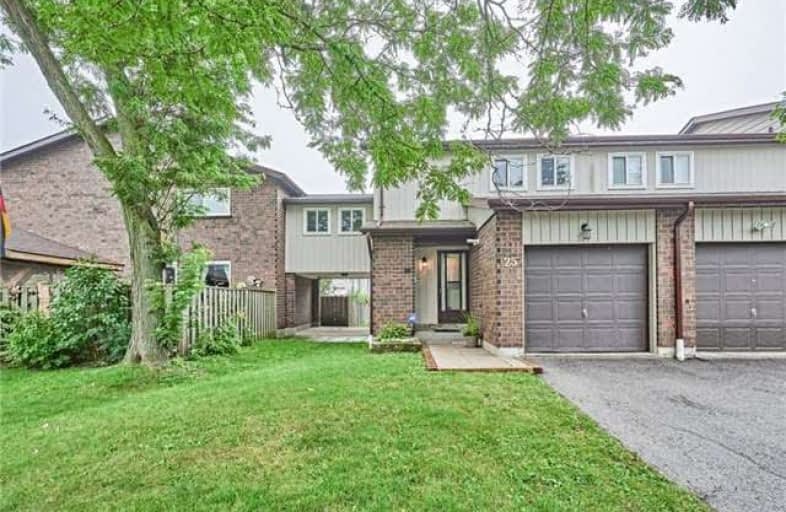Sold on Oct 12, 2018
Note: Property is not currently for sale or for rent.

-
Type: Condo Townhouse
-
Style: 2-Storey
-
Size: 1400 sqft
-
Pets: Restrict
-
Age: No Data
-
Taxes: $2,638 per year
-
Maintenance Fees: 407.12 /mo
-
Days on Site: 36 Days
-
Added: Sep 07, 2019 (1 month on market)
-
Updated:
-
Last Checked: 3 months ago
-
MLS®#: E4237970
-
Listed By: Royal lepage frank real estate, brokerage
4 Bdrm, End Unit Over 1500/Sf! Main Floor Features A Combined Liv. Room, Din. Rm W/Large S. Facing Windows That Provide An Abundance Of Sunlight. Large Kit. W/Breakfast Area & Newer Appls. Upstairs You Will Find 4 Spacious Bedrooms Including A Master With Walk-In Closet. Fin. Bsmt, Fully Fenced Backyard, No Neighbours Behind! Complex Has Party Rm & Ig Pool. Grass & Snow Removal Incld. Windows,Patio Door/16, Dishwasher/15, Washer, Dryer, Stove/14, Laminate/13.
Extras
Includes Refrigerator, Stove, Dishwasher, Washer, Dryer, All Electric Light Fixtures, All Window Coverings.
Property Details
Facts for 25 Tompkins Lane, Ajax
Status
Days on Market: 36
Last Status: Sold
Sold Date: Oct 12, 2018
Closed Date: Dec 05, 2018
Expiry Date: Dec 06, 2018
Sold Price: $410,000
Unavailable Date: Oct 12, 2018
Input Date: Sep 06, 2018
Property
Status: Sale
Property Type: Condo Townhouse
Style: 2-Storey
Size (sq ft): 1400
Area: Ajax
Community: South East
Availability Date: Flexible
Inside
Bedrooms: 4
Bathrooms: 2
Kitchens: 1
Rooms: 7
Den/Family Room: No
Patio Terrace: None
Unit Exposure: North
Air Conditioning: Central Air
Fireplace: No
Ensuite Laundry: Yes
Washrooms: 2
Building
Basement: Finished
Heat Type: Forced Air
Heat Source: Gas
Exterior: Alum Siding
Exterior: Brick
Special Designation: Unknown
Parking
Parking Included: Yes
Garage Type: Attached
Parking Designation: Exclusive
Parking Features: Private
Covered Parking Spaces: 1
Total Parking Spaces: 1
Garage: 1
Locker
Locker: None
Fees
Tax Year: 2017
Taxes Included: No
Building Insurance Included: Yes
Cable Included: Yes
Central A/C Included: No
Common Elements Included: Yes
Heating Included: No
Hydro Included: No
Water Included: Yes
Taxes: $2,638
Land
Cross Street: Harwood / Clover Rid
Municipality District: Ajax
Condo
Condo Registry Office: DCC
Condo Corp#: 26
Property Management: Guardian Property Management
Additional Media
- Virtual Tour: https://unbranded.youriguide.com/25_tompkins_ln_ajax_on
Rooms
Room details for 25 Tompkins Lane, Ajax
| Type | Dimensions | Description |
|---|---|---|
| Kitchen Main | 2.27 x 4.68 | Laminate, Eat-In Kitchen |
| Living Main | 3.21 x 5.23 | Laminate, W/O To Yard |
| Dining Main | 2.41 x 2.77 | Laminate |
| Master 2nd | 3.32 x 4.58 | Broadloom, W/I Closet |
| 2nd Br 2nd | 2.87 x 4.26 | Broadloom |
| 3rd Br 2nd | 2.72 x 5.30 | Broadloom |
| 4th Br 2nd | 3.48 x 4.06 | Broadloom |
| Family Bsmt | - | Broadloom |
| XXXXXXXX | XXX XX, XXXX |
XXXX XXX XXXX |
$XXX,XXX |
| XXX XX, XXXX |
XXXXXX XXX XXXX |
$XXX,XXX |
| XXXXXXXX XXXX | XXX XX, XXXX | $410,000 XXX XXXX |
| XXXXXXXX XXXXXX | XXX XX, XXXX | $414,000 XXX XXXX |

Duffin's Bay Public School
Elementary: PublicLakeside Public School
Elementary: PublicSt James Catholic School
Elementary: CatholicBolton C Falby Public School
Elementary: PublicSouthwood Park Public School
Elementary: PublicCarruthers Creek Public School
Elementary: PublicÉcole secondaire Ronald-Marion
Secondary: PublicArchbishop Denis O'Connor Catholic High School
Secondary: CatholicNotre Dame Catholic Secondary School
Secondary: CatholicAjax High School
Secondary: PublicJ Clarke Richardson Collegiate
Secondary: PublicPickering High School
Secondary: Public

