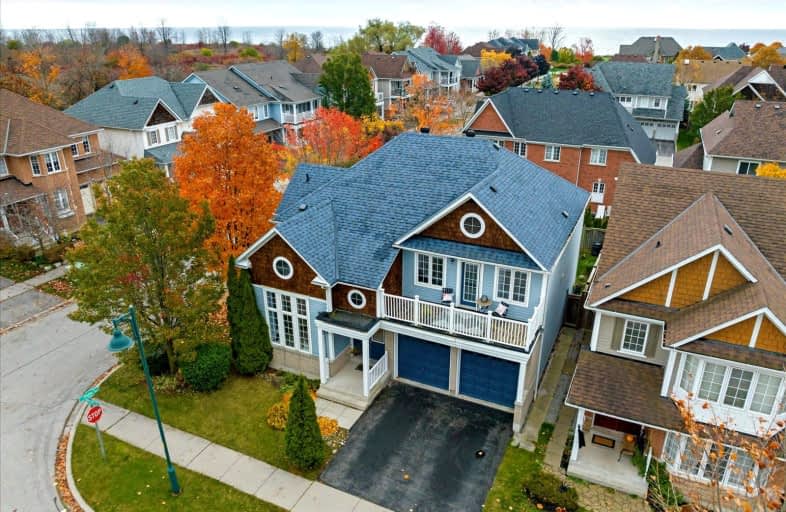Car-Dependent
- Almost all errands require a car.
19
/100
Minimal Transit
- Almost all errands require a car.
13
/100
Bikeable
- Some errands can be accomplished on bike.
50
/100

St James Catholic School
Elementary: Catholic
2.72 km
Bolton C Falby Public School
Elementary: Public
2.98 km
St Bernadette Catholic School
Elementary: Catholic
3.12 km
Whitby Shores P.S. Public School
Elementary: Public
3.66 km
Southwood Park Public School
Elementary: Public
2.23 km
Carruthers Creek Public School
Elementary: Public
2.13 km
Archbishop Denis O'Connor Catholic High School
Secondary: Catholic
4.34 km
Henry Street High School
Secondary: Public
5.47 km
All Saints Catholic Secondary School
Secondary: Catholic
7.24 km
Donald A Wilson Secondary School
Secondary: Public
7.05 km
Ajax High School
Secondary: Public
3.02 km
J Clarke Richardson Collegiate
Secondary: Public
6.93 km
-
John A. Murray Park
Ajax ON 2.01km -
Ajax Rotary Park
177 Lake Drwy W (Bayly), Ajax ON L1S 7J1 4.37km -
Rotary Centennial Park
Whitby ON 5.71km
-
RBC Royal Bank
955 Westney Rd S (at Monarch), Ajax ON L1S 3K7 2.84km -
RBC Royal Bank
320 Harwood Ave S (Hardwood And Bayly), Ajax ON L1S 2J1 3.37km -
TD Bank Financial Group
75 Bayly St W (Bayly and Harwood), Ajax ON L1S 7K7 3.47km








