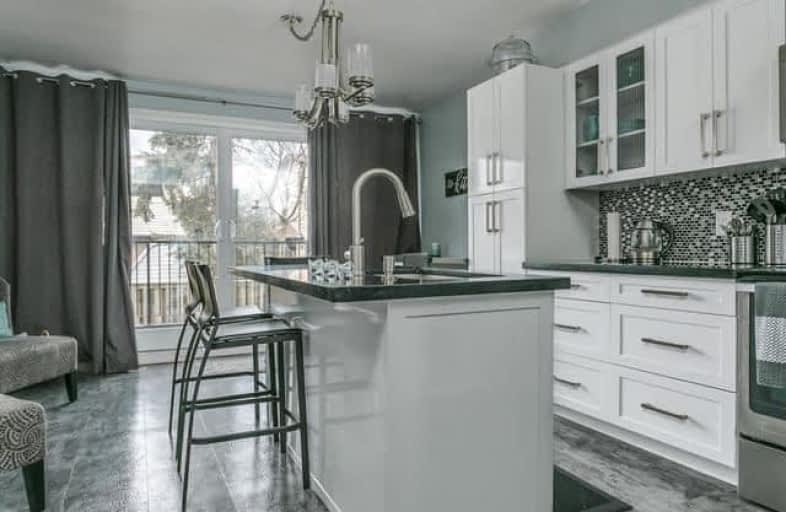Sold on Jun 30, 2018
Note: Property is not currently for sale or for rent.

-
Type: Condo Townhouse
-
Style: 3-Storey
-
Size: 1600 sqft
-
Pets: Restrict
-
Age: No Data
-
Taxes: $2,894 per year
-
Maintenance Fees: 758.64 /mo
-
Days on Site: 31 Days
-
Added: Sep 07, 2019 (1 month on market)
-
Updated:
-
Last Checked: 3 months ago
-
MLS®#: E4144568
-
Listed By: Keller williams energy lepp group real estate, brokerage
Stunning Executive Townhome In The Breakers Community. Walk To Waterfront Trails, Parks And Schools. New, Modern Eat-In Kitchen W/Centre Island, Brkfst Bar, Ss Appliances & Brkfst Area W/Walk-Out To Balcony.Dr/Fam Rm Comb W/Cozy Fireplace, Laminate Flooring And W/O To Balcony. Master W/Views Of The Lake. Finished Walk-Out Bsmt W/Garage Access, 2Pc Bath And Rec Rm W/Walk-Out To Patio.
Extras
Please See Attached For List Of Upgrades And Inclusions. Click On Realtor's Link For 3D Tour, Feature Sheet And Floor Plans.
Property Details
Facts for 26 Cumberland Lane, Ajax
Status
Days on Market: 31
Last Status: Sold
Sold Date: Jun 30, 2018
Closed Date: Aug 29, 2018
Expiry Date: Aug 30, 2018
Sold Price: $397,000
Unavailable Date: Jun 30, 2018
Input Date: May 30, 2018
Property
Status: Sale
Property Type: Condo Townhouse
Style: 3-Storey
Size (sq ft): 1600
Area: Ajax
Community: South West
Availability Date: Tba
Inside
Bedrooms: 3
Bathrooms: 2
Kitchens: 1
Rooms: 6
Den/Family Room: Yes
Patio Terrace: Open
Unit Exposure: East West
Air Conditioning: Central Air
Fireplace: Yes
Laundry Level: Lower
Ensuite Laundry: Yes
Washrooms: 2
Building
Stories: 1
Basement: Fin W/O
Basement 2: W/O
Heat Type: Forced Air
Heat Source: Gas
Exterior: Brick
Special Designation: Unknown
Parking
Parking Included: Yes
Garage Type: Attached
Parking Designation: Exclusive
Parking Features: Private
Covered Parking Spaces: 1
Total Parking Spaces: 2
Garage: 1
Locker
Locker: None
Fees
Tax Year: 2017
Taxes Included: No
Building Insurance Included: Yes
Cable Included: Yes
Central A/C Included: No
Common Elements Included: Yes
Heating Included: No
Hydro Included: No
Water Included: Yes
Taxes: $2,894
Highlights
Amenity: Exercise Room
Amenity: Games Room
Amenity: Indoor Pool
Amenity: Party/Meeting Room
Amenity: Security System
Amenity: Visitor Parking
Land
Cross Street: Harwood / Lake Drive
Municipality District: Ajax
Condo
Condo Registry Office: DCC
Condo Corp#: 116
Property Management: Brookfield Residential Services 905-619-9049
Additional Media
- Virtual Tour: https://my.matterport.com/show/?m=6XYsAe8HjrH&mls=1
Rooms
Room details for 26 Cumberland Lane, Ajax
| Type | Dimensions | Description |
|---|---|---|
| Kitchen Main | 5.39 x 4.08 | Centre Island, Breakfast Bar, Backsplash |
| Breakfast Main | 3.11 x 4.02 | Eat-In Kitchen, Pantry, W/O To Deck |
| Family Main | 7.83 x 4.09 | Open Concept, Fireplace, W/O To Balcony |
| Dining Main | 7.83 x 4.09 | Combined W/Family, Laminate |
| Master 2nd | 4.58 x 4.03 | Bay Window, Double Closet, Laminate |
| 2nd Br 2nd | 4.50 x 2.94 | Large Window, Broadloom |
| 3rd Br 2nd | 3.10 x 2.87 | Double Closet, Large Window, Broadloom |
| Rec Bsmt | 3.05 x 4.11 | W/O To Patio, Broadloom |

| XXXXXXXX | XXX XX, XXXX |
XXXX XXX XXXX |
$XXX,XXX |
| XXX XX, XXXX |
XXXXXX XXX XXXX |
$XXX,XXX | |
| XXXXXXXX | XXX XX, XXXX |
XXXXXXX XXX XXXX |
|
| XXX XX, XXXX |
XXXXXX XXX XXXX |
$XXX,XXX |
| XXXXXXXX XXXX | XXX XX, XXXX | $397,000 XXX XXXX |
| XXXXXXXX XXXXXX | XXX XX, XXXX | $405,000 XXX XXXX |
| XXXXXXXX XXXXXXX | XXX XX, XXXX | XXX XXXX |
| XXXXXXXX XXXXXX | XXX XX, XXXX | $415,000 XXX XXXX |

Duffin's Bay Public School
Elementary: PublicLakeside Public School
Elementary: PublicSt James Catholic School
Elementary: CatholicBolton C Falby Public School
Elementary: PublicSouthwood Park Public School
Elementary: PublicCarruthers Creek Public School
Elementary: PublicÉcole secondaire Ronald-Marion
Secondary: PublicArchbishop Denis O'Connor Catholic High School
Secondary: CatholicNotre Dame Catholic Secondary School
Secondary: CatholicAjax High School
Secondary: PublicJ Clarke Richardson Collegiate
Secondary: PublicPickering High School
Secondary: Public
