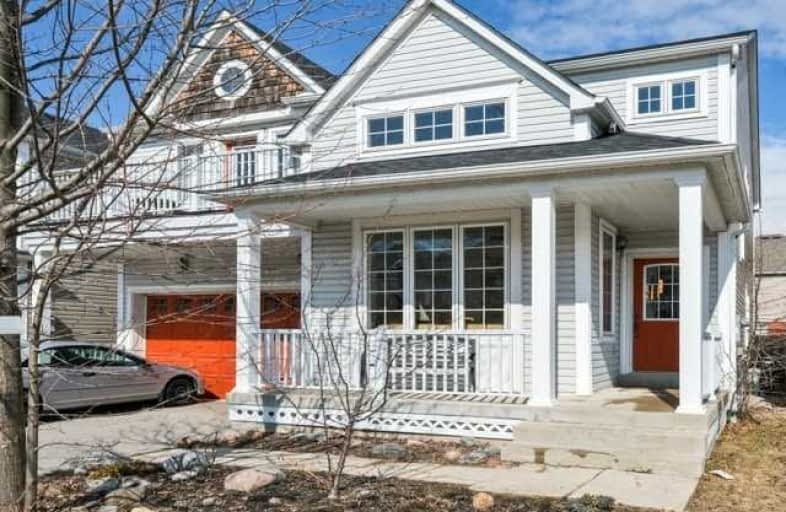Sold on Mar 26, 2019
Note: Property is not currently for sale or for rent.

-
Type: Detached
-
Style: 2-Storey
-
Size: 2000 sqft
-
Lot Size: 41.01 x 81.04 Feet
-
Age: No Data
-
Taxes: $5,924 per year
-
Days on Site: 6 Days
-
Added: Mar 20, 2019 (6 days on market)
-
Updated:
-
Last Checked: 3 months ago
-
MLS®#: E4387579
-
Listed By: Keller williams advantage realty, brokerage
Unbelievable Value In Lakeside Community. This Spacious And Well Maintained 4 Bedroom Tribute Home With 2300 Sqft Is Open For Viewing This Weekend. Fabulous Extended Front Porch W/New Railings. 9 Ft Ceilings On Main Floor. Large Eat-In Kitchen Overlooks Large Family Room W/Built-In Shelves And Gas Fireplace. Master With Ensuite 4Pc Washroom And Double Shower. And A W/O To Second Floor Sitting Area. Main Floor Laundry W/Cabinets. Beautiful Finished Rec Room
Extras
Fridge, Stove, Built-In Dw, Washer & Dryer, All Newer Elf's, Furn & Cac, Newer Roof('18), All Window Coverings, Broadloom Where Laid, Garage Door Opener. Hwt(Rental) Its Time For You To Live In Your Dream Home In Ajax.
Property Details
Facts for 26 Holloway Drive, Ajax
Status
Days on Market: 6
Last Status: Sold
Sold Date: Mar 26, 2019
Closed Date: Jun 25, 2019
Expiry Date: Jun 19, 2019
Sold Price: $709,000
Unavailable Date: Mar 26, 2019
Input Date: Mar 20, 2019
Property
Status: Sale
Property Type: Detached
Style: 2-Storey
Size (sq ft): 2000
Area: Ajax
Community: South East
Availability Date: 60-90 Days
Inside
Bedrooms: 4
Bathrooms: 4
Kitchens: 1
Rooms: 8
Den/Family Room: Yes
Air Conditioning: Central Air
Fireplace: Yes
Laundry Level: Main
Central Vacuum: N
Washrooms: 4
Building
Basement: Finished
Basement 2: Part Fin
Heat Type: Forced Air
Heat Source: Gas
Exterior: Vinyl Siding
Elevator: N
Water Supply: Municipal
Special Designation: Unknown
Parking
Driveway: Pvt Double
Garage Spaces: 2
Garage Type: Attached
Covered Parking Spaces: 2
Fees
Tax Year: 2019
Tax Legal Description: Pt Blk 3, Plan 4Om2162, Pt34, Pl40R22174
Taxes: $5,924
Highlights
Feature: Grnbelt/Cons
Feature: Lake/Pond
Land
Cross Street: Bayly / Audley Rd S
Municipality District: Ajax
Fronting On: North
Pool: None
Sewer: Sewers
Lot Depth: 81.04 Feet
Lot Frontage: 41.01 Feet
Zoning: Residential
Additional Media
- Virtual Tour: http://pfretour.com/mls_strict/85323
Rooms
Room details for 26 Holloway Drive, Ajax
| Type | Dimensions | Description |
|---|---|---|
| Living Ground | 3.56 x 4.89 | Cathedral Ceiling, Hardwood Floor, 2 Pc Bath |
| Dining Ground | 3.59 x 3.87 | Hardwood Floor, Window |
| Kitchen Ground | 3.16 x 3.00 | Ceramic Floor, Sliding Doors, Eat-In Kitchen |
| Breakfast Ground | 5.73 x 4.25 | W/O To Deck, Ceramic Floor, O/Looks Family |
| Family Ground | 4.79 x 4.34 | Gas Fireplace, Picture Window, Hardwood Floor |
| Master 2nd | 3.77 x 5.48 | W/I Closet, 4 Pc Ensuite, W/O To Balcony |
| 2nd Br 2nd | 3.33 x 3.42 | Broadloom, Double Closet, Window |
| 3rd Br 2nd | 4.46 x 4.14 | Double Closet, Broadloom, O/Looks Backyard |
| 4th Br 2nd | 3.56 x 3.45 | Double Closet, Broadloom, Window |
| Rec Bsmt | 3.45 x 7.97 | Laminate, 2 Pc Bath |
| Furnace Bsmt | 10.37 x 4.65 | Unfinished |
| XXXXXXXX | XXX XX, XXXX |
XXXX XXX XXXX |
$XXX,XXX |
| XXX XX, XXXX |
XXXXXX XXX XXXX |
$XXX,XXX |
| XXXXXXXX XXXX | XXX XX, XXXX | $709,000 XXX XXXX |
| XXXXXXXX XXXXXX | XXX XX, XXXX | $699,000 XXX XXXX |

St James Catholic School
Elementary: CatholicBolton C Falby Public School
Elementary: PublicSt Bernadette Catholic School
Elementary: CatholicCadarackque Public School
Elementary: PublicSouthwood Park Public School
Elementary: PublicCarruthers Creek Public School
Elementary: PublicArchbishop Denis O'Connor Catholic High School
Secondary: CatholicHenry Street High School
Secondary: PublicAll Saints Catholic Secondary School
Secondary: CatholicDonald A Wilson Secondary School
Secondary: PublicAjax High School
Secondary: PublicJ Clarke Richardson Collegiate
Secondary: Public

