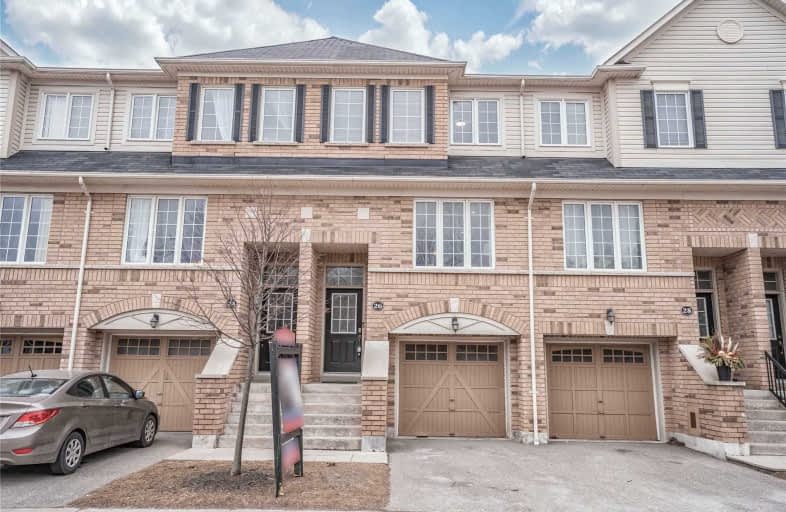Sold on Mar 25, 2021
Note: Property is not currently for sale or for rent.

-
Type: Condo Townhouse
-
Style: 3-Storey
-
Size: 1400 sqft
-
Pets: Restrict
-
Age: No Data
-
Taxes: $3,594 per year
-
Maintenance Fees: 250 /mo
-
Days on Site: 8 Days
-
Added: Mar 17, 2021 (1 week on market)
-
Updated:
-
Last Checked: 3 months ago
-
MLS®#: E5155087
-
Listed By: Re/max realtron ad team realty, brokerage
Well Maintained Open Concept 3 Bed,3 Bath Town House In A Prime Location In Ajax. This Home Ft A Renovated Kit W/ Quartz Ctr Top, Upg Light Fixtures (Rm Lights-'21), Upd Bathrooms, Potlights In Fam, Kit & Living-'21, Mn Flr Laminate-'20 & Staircase On Main-'21, Family & Upstairs Hwd Flr-'18, Family Rm With W/O To Fenced Bkyd, Master Br Incl Large Wall To Wall Closet & Upg 4Pc Ens. Walking Distance To Schools, Shopping & Public Transit & So Much More!
Extras
S/S Fridge-'20, S/S Stove-'21, B/I Dishwasher-'19, Washer/Dryer-'19, All Elf's, Cac, Gdo, Smart Thermostat-'19, Hwt-'19 Is Owned & Furnace-'20 Is Rental @ $84.50+Tax/Monthly.
Property Details
Facts for 26 Oakins Lane, Ajax
Status
Days on Market: 8
Last Status: Sold
Sold Date: Mar 25, 2021
Closed Date: Jun 07, 2021
Expiry Date: Jun 17, 2021
Sold Price: $770,000
Unavailable Date: Mar 25, 2021
Input Date: Mar 17, 2021
Property
Status: Sale
Property Type: Condo Townhouse
Style: 3-Storey
Size (sq ft): 1400
Area: Ajax
Community: Northwest Ajax
Availability Date: 60/90 Days
Inside
Bedrooms: 3
Bathrooms: 3
Kitchens: 1
Rooms: 7
Den/Family Room: Yes
Patio Terrace: Jlte
Unit Exposure: West
Air Conditioning: Central Air
Fireplace: No
Ensuite Laundry: Yes
Washrooms: 3
Building
Stories: 1
Basement: Finished
Heat Type: Forced Air
Heat Source: Gas
Exterior: Brick
Special Designation: Unknown
Parking
Parking Included: Yes
Garage Type: Built-In
Parking Designation: Owned
Parking Features: Private
Covered Parking Spaces: 1
Total Parking Spaces: 2
Garage: 1
Locker
Locker: None
Fees
Tax Year: 2020
Taxes Included: No
Building Insurance Included: No
Cable Included: No
Central A/C Included: No
Common Elements Included: Yes
Heating Included: No
Hydro Included: No
Water Included: Yes
Taxes: $3,594
Land
Cross Street: Harwood/Rossland
Municipality District: Ajax
Condo
Condo Registry Office: DSCC
Condo Corp#: 213
Property Management: Guardian Property Management Services Ltd
Additional Media
- Virtual Tour: http://www.westbluemedia.com/0321/26oakins_.html
Rooms
Room details for 26 Oakins Lane, Ajax
| Type | Dimensions | Description |
|---|---|---|
| Living Main | 3.38 x 6.12 | Laminate, Pot Lights, Combined W/Dining |
| Dining Main | 3.38 x 6.12 | Laminate, Combined W/Living, Open Concept |
| Kitchen Main | 2.92 x 2.71 | Quartz Counter, Stainless Steel Appl, Pot Lights |
| Breakfast Main | 3.20 x 2.34 | Ceramic Floor, Juliette Balcony, Open Concept |
| Master Upper | 3.77 x 3.99 | Laminate, 4 Pc Ensuite, Closet |
| 2nd Br Upper | 2.43 x 4.11 | Laminate, Closet, Window |
| 3rd Br Upper | 3.13 x 2.47 | Laminate, Closet, Window |
| Family Lower | 3.71 x 4.60 | Pot Lights, Laminate, Open Concept |
| XXXXXXXX | XXX XX, XXXX |
XXXX XXX XXXX |
$XXX,XXX |
| XXX XX, XXXX |
XXXXXX XXX XXXX |
$XXX,XXX | |
| XXXXXXXX | XXX XX, XXXX |
XXXX XXX XXXX |
$XXX,XXX |
| XXX XX, XXXX |
XXXXXX XXX XXXX |
$XXX,XXX |
| XXXXXXXX XXXX | XXX XX, XXXX | $770,000 XXX XXXX |
| XXXXXXXX XXXXXX | XXX XX, XXXX | $649,900 XXX XXXX |
| XXXXXXXX XXXX | XXX XX, XXXX | $510,000 XXX XXXX |
| XXXXXXXX XXXXXX | XXX XX, XXXX | $499,000 XXX XXXX |

Dr Roberta Bondar Public School
Elementary: PublicSt Teresa of Calcutta Catholic School
Elementary: CatholicSt Catherine of Siena Catholic School
Elementary: CatholicTerry Fox Public School
Elementary: PublicSt Josephine Bakhita Catholic Elementary School
Elementary: Catholicda Vinci Public School Elementary Public School
Elementary: PublicÉcole secondaire Ronald-Marion
Secondary: PublicArchbishop Denis O'Connor Catholic High School
Secondary: CatholicNotre Dame Catholic Secondary School
Secondary: CatholicAjax High School
Secondary: PublicJ Clarke Richardson Collegiate
Secondary: PublicPickering High School
Secondary: Public- 3 bath
- 3 bed
- 1400 sqft



