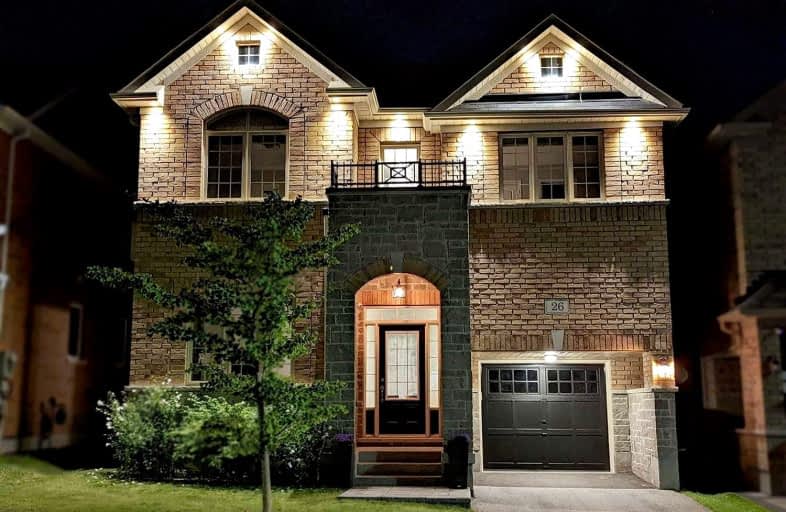
Unnamed Mulberry Meadows Public School
Elementary: Public
0.21 km
St Teresa of Calcutta Catholic School
Elementary: Catholic
1.85 km
Terry Fox Public School
Elementary: Public
1.86 km
Romeo Dallaire Public School
Elementary: Public
2.12 km
Michaëlle Jean Public School
Elementary: Public
2.21 km
Cadarackque Public School
Elementary: Public
2.04 km
Archbishop Denis O'Connor Catholic High School
Secondary: Catholic
2.61 km
All Saints Catholic Secondary School
Secondary: Catholic
3.78 km
Donald A Wilson Secondary School
Secondary: Public
3.73 km
Notre Dame Catholic Secondary School
Secondary: Catholic
1.71 km
Ajax High School
Secondary: Public
3.97 km
J Clarke Richardson Collegiate
Secondary: Public
1.61 km














