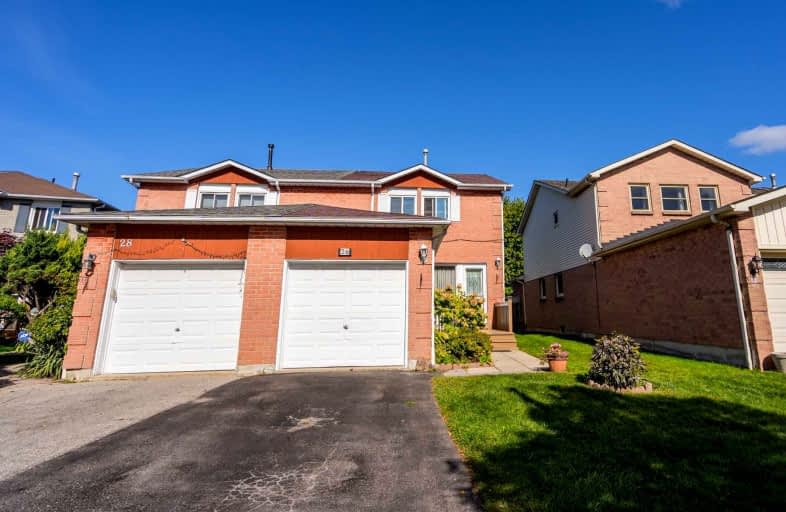
Video Tour

Unnamed Mulberry Meadows Public School
Elementary: Public
2.12 km
Lord Elgin Public School
Elementary: Public
1.18 km
Applecroft Public School
Elementary: Public
1.54 km
Terry Fox Public School
Elementary: Public
1.34 km
St Bernadette Catholic School
Elementary: Catholic
2.19 km
Cadarackque Public School
Elementary: Public
0.48 km
Archbishop Denis O'Connor Catholic High School
Secondary: Catholic
0.71 km
Donald A Wilson Secondary School
Secondary: Public
5.19 km
Notre Dame Catholic Secondary School
Secondary: Catholic
2.61 km
Ajax High School
Secondary: Public
2.09 km
J Clarke Richardson Collegiate
Secondary: Public
2.49 km
Pickering High School
Secondary: Public
3.49 km

