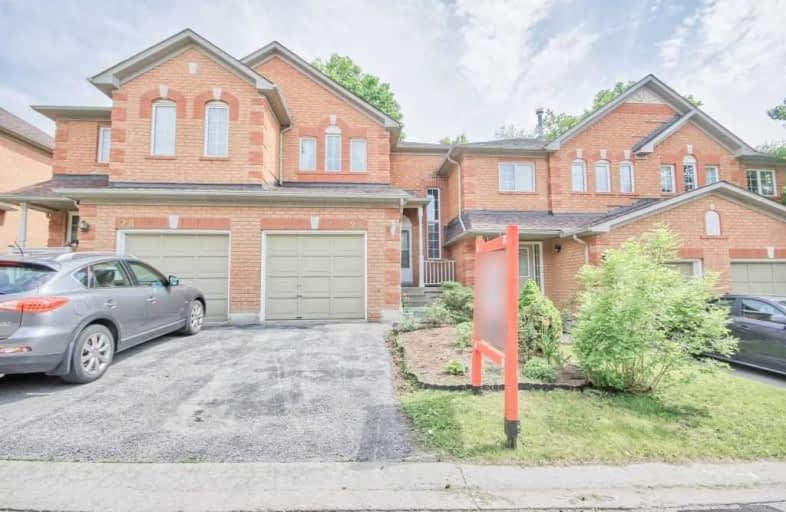Sold on May 31, 2020
Note: Property is not currently for sale or for rent.

-
Type: Condo Townhouse
-
Style: 2-Storey
-
Size: 1400 sqft
-
Pets: Restrict
-
Age: 16-30 years
-
Taxes: $3,284 per year
-
Maintenance Fees: 193 /mo
-
Days on Site: 3 Days
-
Added: May 28, 2020 (3 days on market)
-
Updated:
-
Last Checked: 3 months ago
-
MLS®#: E4773120
-
Listed By: Trade one realty inc., brokerage
Spotless And Cozy! Move In Ready Townhouse, Nestled In A Family Friendly, Quiet Neighborhood. Close To Schools, Shopping, Medical Clinics, Community Centres, Highway 401/407 & Ajax Go Station. 3 Bright And Spacious Bedrooms, Hardwood Floors Throughout With Modern Tiles. Smooth Ceilings. Open Concept, Combi Living And Dining With Newly-Updated Modern Kitchen. Large Private Yard With 2 Tier Over-Sized Deck & Over Looking Ravine.Click Virtual Tour For A Preview.
Extras
Ss Fridge, Ss Stove, B/I Dishwasher. Ss Microwave. Washer/Dryer, All Existing Light Fixtures, All Existing Window Coverings, A/C (2019). Furnace (2015), Hot Water Tank Rental, Gdo With 2 Remote
Property Details
Facts for 26 Trowell Lane, Ajax
Status
Days on Market: 3
Last Status: Sold
Sold Date: May 31, 2020
Closed Date: Jul 17, 2020
Expiry Date: Jul 31, 2020
Sold Price: $556,000
Unavailable Date: May 31, 2020
Input Date: May 28, 2020
Prior LSC: Listing with no contract changes
Property
Status: Sale
Property Type: Condo Townhouse
Style: 2-Storey
Size (sq ft): 1400
Age: 16-30
Area: Ajax
Community: Central
Availability Date: 30/60 Days
Inside
Bedrooms: 3
Bathrooms: 2
Kitchens: 1
Rooms: 7
Den/Family Room: Yes
Patio Terrace: Terr
Unit Exposure: North
Air Conditioning: Central Air
Fireplace: Yes
Laundry Level: Lower
Central Vacuum: N
Ensuite Laundry: Yes
Washrooms: 2
Building
Stories: 1
Basement: Full
Heat Type: Forced Air
Heat Source: Gas
Exterior: Brick
Exterior: Vinyl Siding
Special Designation: Unknown
Retirement: N
Parking
Parking Included: Yes
Garage Type: Built-In
Parking Designation: Owned
Parking Features: Private
Covered Parking Spaces: 1
Total Parking Spaces: 2
Garage: 1
Locker
Locker: Owned
Fees
Tax Year: 2019
Taxes Included: No
Building Insurance Included: Yes
Cable Included: No
Central A/C Included: No
Common Elements Included: Yes
Heating Included: No
Hydro Included: No
Water Included: Yes
Taxes: $3,284
Land
Cross Street: Harwood/Rossland
Municipality District: Ajax
Zoning: Res
Condo
Condo Registry Office: DCC
Condo Corp#: 160
Property Management: Jtb Management Group
Rooms
Room details for 26 Trowell Lane, Ajax
| Type | Dimensions | Description |
|---|---|---|
| Living Ground | 3.13 x 4.55 | Hardwood Floor, Fireplace, O/Looks Ravine |
| Dining Ground | 2.50 x 3.60 | Hardwood Floor, O/Looks Ravine |
| Kitchen Ground | 1.86 x 3.75 | Hardwood Floor, Quartz Counter, Stainless Steel Appl |
| Foyer Ground | 1.22 x 3.40 | Hardwood Floor |
| Master 2nd | 3.88 x 4.50 | Hardwood Floor, Semi Ensuite, Large Closet |
| 2nd Br 2nd | 2.80 x 4.23 | Hardwood Floor, W/I Closet |
| 3rd Br 2nd | 2.89 x 3.19 | Hardwood Floor, Large Closet |
| XXXXXXXX | XXX XX, XXXX |
XXXX XXX XXXX |
$XXX,XXX |
| XXX XX, XXXX |
XXXXXX XXX XXXX |
$XXX,XXX |
| XXXXXXXX XXXX | XXX XX, XXXX | $556,000 XXX XXXX |
| XXXXXXXX XXXXXX | XXX XX, XXXX | $529,000 XXX XXXX |

Dr Roberta Bondar Public School
Elementary: PublicSt Teresa of Calcutta Catholic School
Elementary: CatholicApplecroft Public School
Elementary: PublicSt Catherine of Siena Catholic School
Elementary: CatholicTerry Fox Public School
Elementary: PublicSt Josephine Bakhita Catholic Elementary School
Elementary: CatholicÉcole secondaire Ronald-Marion
Secondary: PublicArchbishop Denis O'Connor Catholic High School
Secondary: CatholicNotre Dame Catholic Secondary School
Secondary: CatholicAjax High School
Secondary: PublicJ Clarke Richardson Collegiate
Secondary: PublicPickering High School
Secondary: Public

