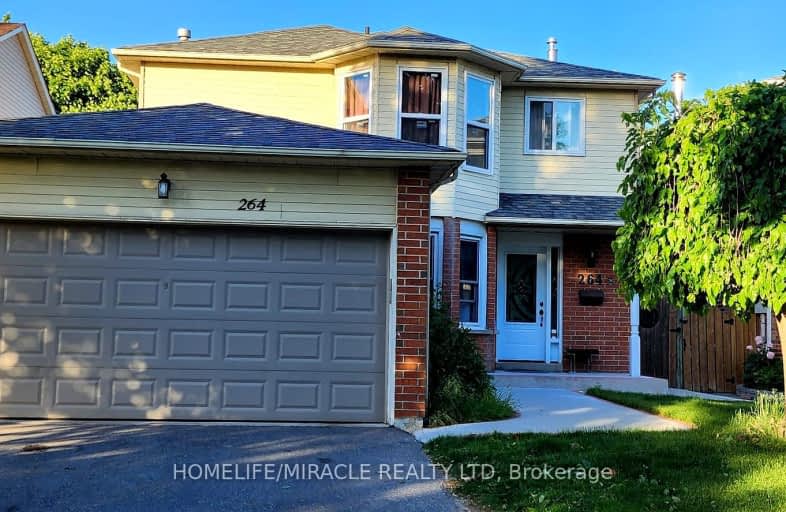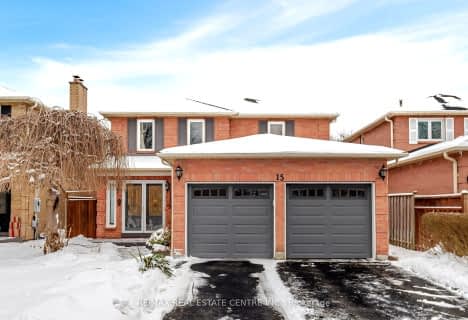Somewhat Walkable
- Some errands can be accomplished on foot.
68
/100
Good Transit
- Some errands can be accomplished by public transportation.
56
/100
Bikeable
- Some errands can be accomplished on bike.
56
/100

Lord Elgin Public School
Elementary: Public
1.07 km
Lincoln Avenue Public School
Elementary: Public
0.92 km
ÉÉC Notre-Dame-de-la-Jeunesse-Ajax
Elementary: Catholic
0.29 km
Westney Heights Public School
Elementary: Public
1.37 km
St Jude Catholic School
Elementary: Catholic
1.49 km
Roland Michener Public School
Elementary: Public
0.08 km
École secondaire Ronald-Marion
Secondary: Public
3.27 km
Archbishop Denis O'Connor Catholic High School
Secondary: Catholic
1.61 km
Notre Dame Catholic Secondary School
Secondary: Catholic
3.54 km
Ajax High School
Secondary: Public
2.29 km
J Clarke Richardson Collegiate
Secondary: Public
3.47 km
Pickering High School
Secondary: Public
1.52 km
-
Ajax Waterfront
4.38km -
Kinsmen Park
Sandy Beach Rd, Pickering ON 4.7km -
Baycliffe Park
67 Baycliffe Dr, Whitby ON L1P 1W7 7.39km
-
BMO Bank of Montreal
2 Westney Rd S, Ajax ON L1S 5L7 0.43km -
TD Bank Financial Group
15 Westney Rd N (Kingston Rd), Ajax ON L1T 1P4 0.57km -
Scotiabank
1991 Salem Rd N, Ajax ON L1T 0J9 4.91km













