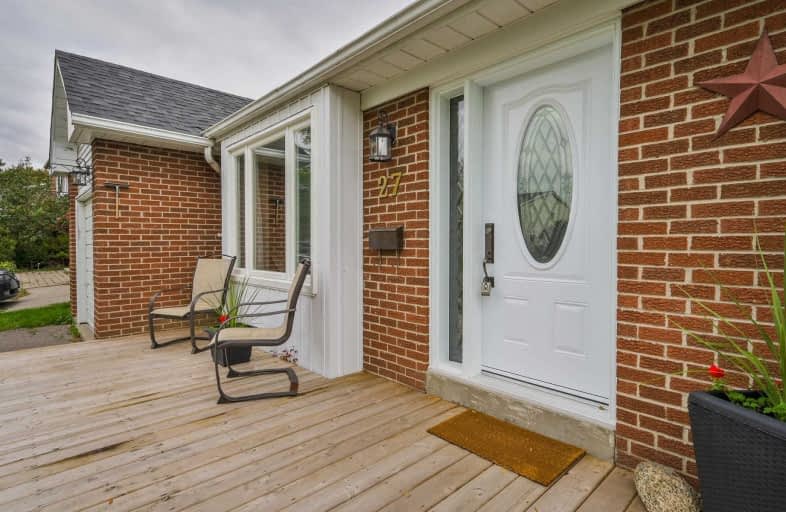Sold on Oct 21, 2019
Note: Property is not currently for sale or for rent.

-
Type: Detached
-
Style: Backsplit 4
-
Size: 1100 sqft
-
Lot Size: 40 x 105 Feet
-
Age: No Data
-
Taxes: $4,042 per year
-
Days on Site: 16 Days
-
Added: Oct 21, 2019 (2 weeks on market)
-
Updated:
-
Last Checked: 2 months ago
-
MLS®#: E4599539
-
Listed By: Sutton group-heritage realty inc., brokerage
Lovingly Maintained Fully Detached 4 Level Backsplit In Highly Desirable South Ajax. Beautiful Tree Lined, Family Friendly Street Within A Close Walk To The Lake, Waterfront Trail, Rotary Park, Schools, Shopping, Highway Access, Transit And Much More. Many Of The Upgrades Have Been Completed For You: Windows And Doors(2018), Roof(2019), Updated Kitchen(2017), Broadloom(2017),Updated Bathrooms(Incl Bathfitter Shower), Freshly Painted Throughout.
Extras
Other Features Incl:Maintenance Free Laminate Floors, Garage Access To Backyard, East/West Facing For A Lovely Sun-Filled Home,Pantry In Kitchen For Addt'l Storage, Large Fenced Yard, Fridge,Stove,Washer,Dryer, Gazebo.
Property Details
Facts for 27 Banner Crescent, Ajax
Status
Days on Market: 16
Last Status: Sold
Sold Date: Oct 21, 2019
Closed Date: Nov 29, 2019
Expiry Date: Mar 10, 2020
Sold Price: $577,000
Unavailable Date: Oct 21, 2019
Input Date: Oct 05, 2019
Property
Status: Sale
Property Type: Detached
Style: Backsplit 4
Size (sq ft): 1100
Area: Ajax
Community: South West
Availability Date: 30-60 Days/Tba
Inside
Bedrooms: 3
Bathrooms: 2
Kitchens: 1
Rooms: 7
Den/Family Room: Yes
Air Conditioning: Central Air
Fireplace: No
Laundry Level: Lower
Washrooms: 2
Building
Basement: Unfinished
Heat Type: Forced Air
Heat Source: Gas
Exterior: Alum Siding
Exterior: Brick
Water Supply: Municipal
Special Designation: Unknown
Parking
Driveway: Private
Garage Spaces: 1
Garage Type: Attached
Covered Parking Spaces: 2
Total Parking Spaces: 3
Fees
Tax Year: 2019
Tax Legal Description: Plan M1114 Lot 13
Taxes: $4,042
Highlights
Feature: Fenced Yard
Feature: Grnbelt/Conserv
Feature: Park
Feature: Public Transit
Feature: School
Land
Cross Street: Westney/Finley
Municipality District: Ajax
Fronting On: East
Pool: None
Sewer: Sewers
Lot Depth: 105 Feet
Lot Frontage: 40 Feet
Additional Media
- Virtual Tour: https://tours.jeffreygunn.com/1451818?idx=1
Rooms
Room details for 27 Banner Crescent, Ajax
| Type | Dimensions | Description |
|---|---|---|
| Living Main | 3.63 x 4.56 | Combined W/Dining, Picture Window, Laminate |
| Dining Main | 3.63 x 4.56 | Combined W/Living, Laminate |
| Kitchen Main | 2.46 x 4.57 | Updated, O/Looks Family, W/O To Yard |
| Master Upper | 3.17 x 3.91 | W/W Closet, Broadloom, O/Looks Backyard |
| 2nd Br Upper | 2.94 x 2.78 | Double Closet, Broadloom, O/Looks Backyard |
| 3rd Br In Betwn | 2.88 x 3.11 | Laminate, Above Grade Window |
| Family In Betwn | 3.17 x 4.52 | Laminate, Above Grade Window, O/Looks Backyard |
| XXXXXXXX | XXX XX, XXXX |
XXXX XXX XXXX |
$XXX,XXX |
| XXX XX, XXXX |
XXXXXX XXX XXXX |
$XXX,XXX |
| XXXXXXXX XXXX | XXX XX, XXXX | $577,000 XXX XXXX |
| XXXXXXXX XXXXXX | XXX XX, XXXX | $582,500 XXX XXXX |

Duffin's Bay Public School
Elementary: PublicLakeside Public School
Elementary: PublicSt James Catholic School
Elementary: CatholicBolton C Falby Public School
Elementary: PublicSt Bernadette Catholic School
Elementary: CatholicSouthwood Park Public School
Elementary: PublicÉcole secondaire Ronald-Marion
Secondary: PublicArchbishop Denis O'Connor Catholic High School
Secondary: CatholicNotre Dame Catholic Secondary School
Secondary: CatholicAjax High School
Secondary: PublicJ Clarke Richardson Collegiate
Secondary: PublicPickering High School
Secondary: Public

