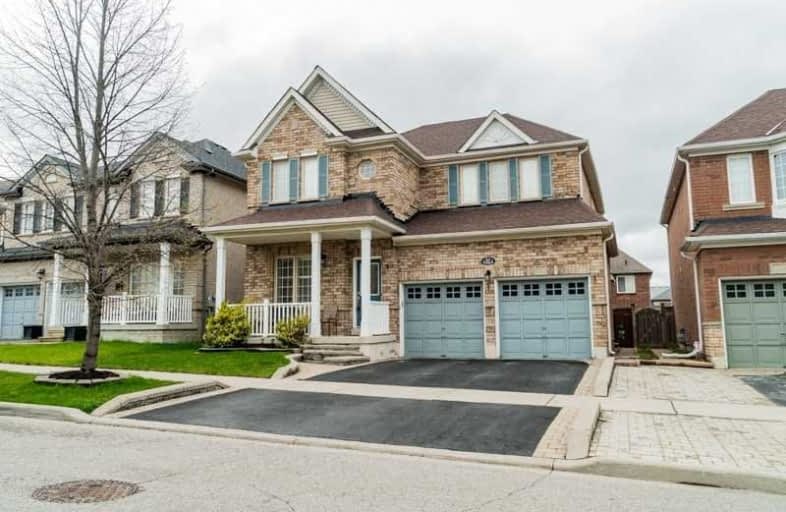
Video Tour

St André Bessette Catholic School
Elementary: Catholic
0.44 km
Lester B Pearson Public School
Elementary: Public
0.97 km
Westney Heights Public School
Elementary: Public
1.63 km
St Catherine of Siena Catholic School
Elementary: Catholic
1.00 km
Vimy Ridge Public School
Elementary: Public
0.27 km
Nottingham Public School
Elementary: Public
0.24 km
École secondaire Ronald-Marion
Secondary: Public
3.42 km
Archbishop Denis O'Connor Catholic High School
Secondary: Catholic
3.17 km
Notre Dame Catholic Secondary School
Secondary: Catholic
1.51 km
Ajax High School
Secondary: Public
4.69 km
J Clarke Richardson Collegiate
Secondary: Public
1.55 km
Pickering High School
Secondary: Public
2.65 km









