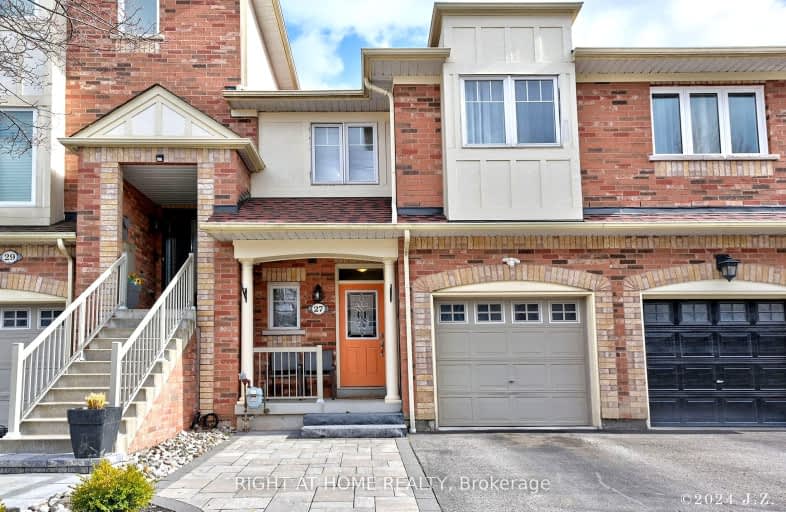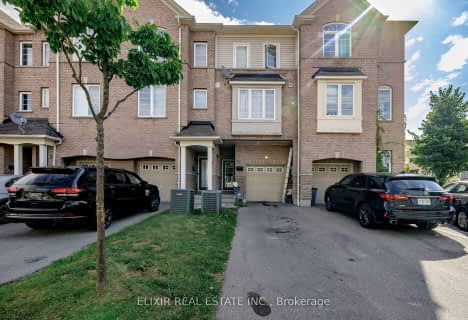Car-Dependent
- Most errands require a car.
43
/100
Some Transit
- Most errands require a car.
39
/100
Bikeable
- Some errands can be accomplished on bike.
50
/100

St James Catholic School
Elementary: Catholic
2.18 km
Bolton C Falby Public School
Elementary: Public
0.83 km
St Bernadette Catholic School
Elementary: Catholic
0.76 km
Cadarackque Public School
Elementary: Public
1.80 km
Southwood Park Public School
Elementary: Public
1.26 km
Carruthers Creek Public School
Elementary: Public
0.64 km
Archbishop Denis O'Connor Catholic High School
Secondary: Catholic
1.77 km
Donald A Wilson Secondary School
Secondary: Public
6.29 km
Notre Dame Catholic Secondary School
Secondary: Catholic
4.68 km
Ajax High School
Secondary: Public
0.57 km
J Clarke Richardson Collegiate
Secondary: Public
4.57 km
Pickering High School
Secondary: Public
4.28 km
-
Ajax Waterfront
2.18km -
Ajax Rotary Park
177 Lake Drwy W (Bayly), Ajax ON L1S 7J1 3.71km -
E. A. Fairman park
6.07km
-
BDC - Business Development Bank of Canada
400 Dundas St W, Whitby ON L1N 2M7 6.15km -
Scotiabank
1947 Ravenscroft Rd (at Taunton Rd. W), Ajax ON L1T 0K4 6.43km -
RBC Royal Bank
714 Rossland Rd E (Garden), Whitby ON L1N 9L3 8.22km














