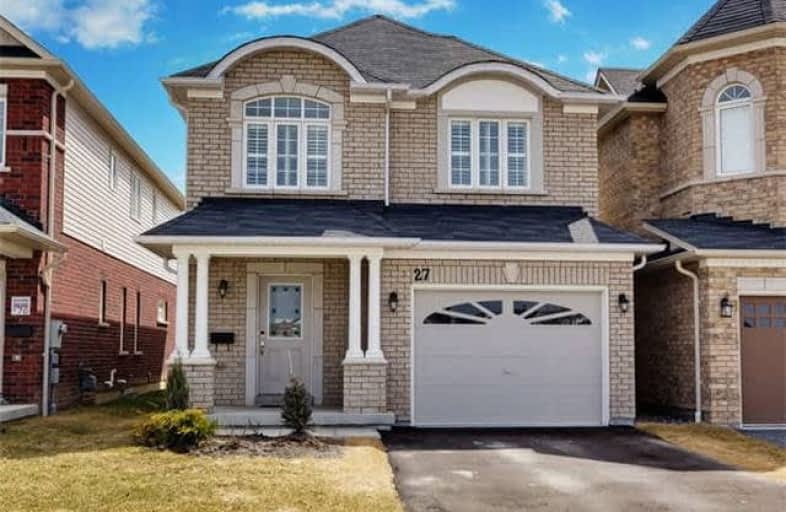Sold on Apr 23, 2018
Note: Property is not currently for sale or for rent.

-
Type: Detached
-
Style: 2-Storey
-
Size: 2000 sqft
-
Lot Size: 29.53 x 111.61 Feet
-
Age: 0-5 years
-
Taxes: $1 per year
-
Days on Site: 17 Days
-
Added: Sep 07, 2019 (2 weeks on market)
-
Updated:
-
Last Checked: 3 months ago
-
MLS®#: E4089467
-
Listed By: Right at home realty inc., brokerage
One Year Old John Boddy The Summerset 2065 Sq Feet Stunning 4 Bedroom Hardwood Floors
Extras
Fridge Stove Washer Dryer Dishwasher Cac All Window Coverings
Property Details
Facts for 27 Denny Street, Ajax
Status
Days on Market: 17
Last Status: Sold
Sold Date: Apr 23, 2018
Closed Date: Jul 06, 2018
Expiry Date: Jul 13, 2018
Sold Price: $760,000
Unavailable Date: Apr 23, 2018
Input Date: Apr 06, 2018
Prior LSC: Sold
Property
Status: Sale
Property Type: Detached
Style: 2-Storey
Size (sq ft): 2000
Age: 0-5
Area: Ajax
Community: South East
Availability Date: 120 Days
Inside
Bedrooms: 4
Bathrooms: 3
Kitchens: 1
Rooms: 7
Den/Family Room: Yes
Air Conditioning: Central Air
Fireplace: Yes
Laundry Level: Upper
Central Vacuum: N
Washrooms: 3
Building
Basement: Full
Heat Type: Forced Air
Heat Source: Gas
Exterior: Alum Siding
Exterior: Brick
Elevator: N
UFFI: No
Water Supply: Municipal
Special Designation: Other
Parking
Driveway: Private
Garage Spaces: 1
Garage Type: Attached
Covered Parking Spaces: 2
Total Parking Spaces: 3
Fees
Tax Year: 2017
Tax Legal Description: Lot 69 Plan 40M2537
Taxes: $1
Land
Cross Street: Audley And Bayly
Municipality District: Ajax
Fronting On: South
Pool: None
Sewer: Sewers
Lot Depth: 111.61 Feet
Lot Frontage: 29.53 Feet
Additional Media
- Virtual Tour: https://tours.homesinmotion.ca/999185?idx=1
Rooms
Room details for 27 Denny Street, Ajax
| Type | Dimensions | Description |
|---|---|---|
| Family Main | 7.20 x 3.54 | Hardwood Floor, Gas Fireplace |
| Breakfast Main | 3.05 x 2.74 | Ceramic Floor, W/O To Yard |
| Kitchen Main | 3.78 x 2.74 | Ceramic Floor |
| Master Upper | 4.63 x 4.27 | Hardwood Floor, 5 Pc Ensuite, W/I Closet |
| 2nd Br Upper | 4.23 x 3.23 | Hardwood Floor |
| 3rd Br Upper | 3.47 x 3.47 | Hardwood Floor |
| 4th Br Upper | 3.05 x 2.74 | Hardwood Floor |
| Dining Main | 3.53 x 3.05 | Hardwood Floor, Separate Rm |
| XXXXXXXX | XXX XX, XXXX |
XXXX XXX XXXX |
$XXX,XXX |
| XXX XX, XXXX |
XXXXXX XXX XXXX |
$XXX,XXX |
| XXXXXXXX XXXX | XXX XX, XXXX | $760,000 XXX XXXX |
| XXXXXXXX XXXXXX | XXX XX, XXXX | $769,000 XXX XXXX |

St James Catholic School
Elementary: CatholicBolton C Falby Public School
Elementary: PublicSt Bernadette Catholic School
Elementary: CatholicCadarackque Public School
Elementary: PublicSouthwood Park Public School
Elementary: PublicCarruthers Creek Public School
Elementary: PublicArchbishop Denis O'Connor Catholic High School
Secondary: CatholicHenry Street High School
Secondary: PublicAll Saints Catholic Secondary School
Secondary: CatholicDonald A Wilson Secondary School
Secondary: PublicAjax High School
Secondary: PublicJ Clarke Richardson Collegiate
Secondary: Public

