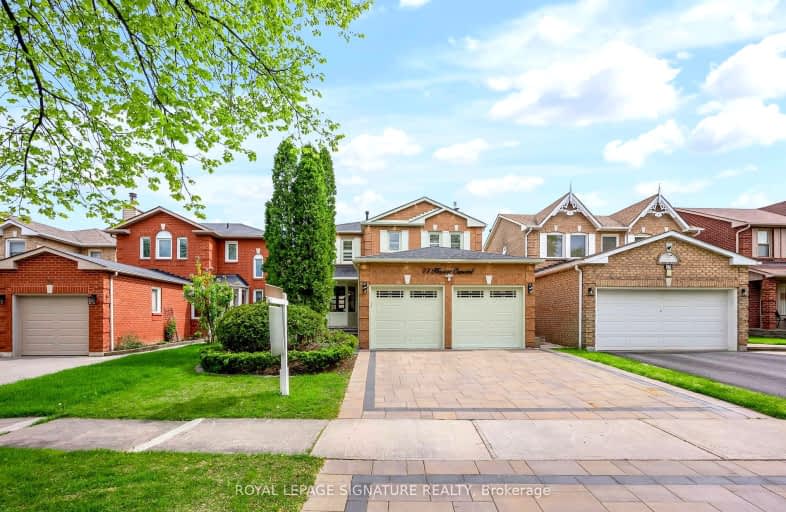Car-Dependent
- Most errands require a car.
47
/100
Some Transit
- Most errands require a car.
39
/100
Bikeable
- Some errands can be accomplished on bike.
56
/100

Dr Roberta Bondar Public School
Elementary: Public
0.65 km
Lester B Pearson Public School
Elementary: Public
0.28 km
St Jude Catholic School
Elementary: Catholic
0.85 km
St Catherine of Siena Catholic School
Elementary: Catholic
0.39 km
Vimy Ridge Public School
Elementary: Public
0.86 km
Nottingham Public School
Elementary: Public
1.00 km
École secondaire Ronald-Marion
Secondary: Public
3.34 km
Archbishop Denis O'Connor Catholic High School
Secondary: Catholic
2.36 km
Notre Dame Catholic Secondary School
Secondary: Catholic
1.65 km
Ajax High School
Secondary: Public
3.86 km
J Clarke Richardson Collegiate
Secondary: Public
1.64 km
Pickering High School
Secondary: Public
2.17 km
-
Ajax Rotary Park
177 Lake Drwy W (Bayly), Ajax ON L1S 7J1 6.2km -
Kinsmen Park
Sandy Beach Rd, Pickering ON 6.57km -
Country Lane Park
Whitby ON 6.72km
-
TD Bank Financial Group
15 Westney Rd N (Kingston Rd), Ajax ON L1T 1P4 1.58km -
RBC Royal Bank
320 Harwood Ave S (Hardwood And Bayly), Ajax ON L1S 2J1 3.65km -
CIBC
1895 Glenanna Rd (at Kingston Rd.), Pickering ON L1V 7K1 5.29km













