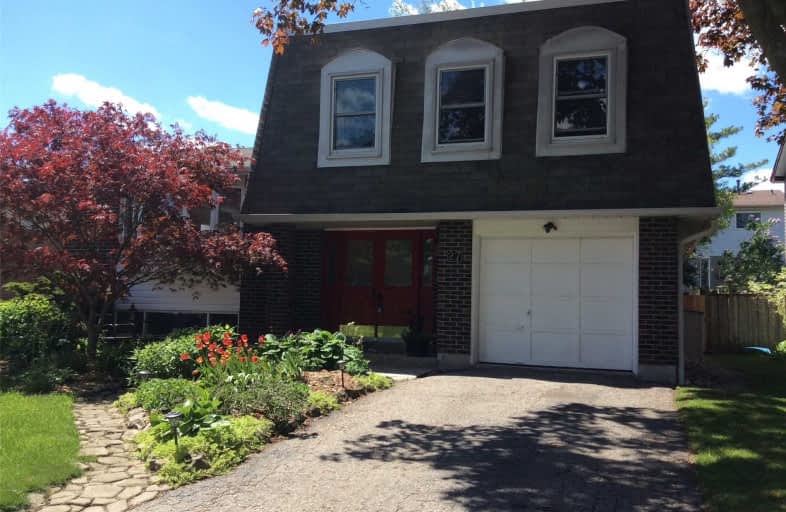Sold on Jun 19, 2019
Note: Property is not currently for sale or for rent.

-
Type: Detached
-
Style: Sidesplit 4
-
Lot Size: 50 x 100 Feet
-
Age: No Data
-
Taxes: $4,615 per year
-
Days on Site: 7 Days
-
Added: Sep 07, 2019 (1 week on market)
-
Updated:
-
Last Checked: 3 months ago
-
MLS®#: E4482536
-
Listed By: Sutton group-heritage realty inc., brokerage
Live By The Lake!! Sought After South Ajax Neighbourhood! Stunning Renovated Kitchen With High End Appliances, Huge Wall To Wall Pantry With Pull Outs,Deep Cupboards & Pot Drawers. Renovated Spa Like 5 Pc Bathroom With Double Sinks. Large West Facing Backyard With Beautiful Perennial Gardens.Spacious Well Laid Out Home Situated On A Quiet Crescent Steps Away From South Ajax Premier Waterfront!
Extras
Walking Distance To Duffin's Bay Public&St. James Separate Schools.Miles Of Lakefront Trails,Kayaking,Canoeing,Splash Pad& Beach All A Short Walk Or Bike Ride Away!Incl: All Appliances,Electric Light Fixtures,Window Coverings.
Property Details
Facts for 27 Pittmann Crescent, Ajax
Status
Days on Market: 7
Last Status: Sold
Sold Date: Jun 19, 2019
Closed Date: Aug 15, 2019
Expiry Date: Aug 31, 2019
Sold Price: $645,000
Unavailable Date: Jun 19, 2019
Input Date: Jun 12, 2019
Property
Status: Sale
Property Type: Detached
Style: Sidesplit 4
Area: Ajax
Community: South West
Availability Date: 60 Days Tba
Inside
Bedrooms: 4
Bathrooms: 2
Kitchens: 1
Rooms: 8
Den/Family Room: Yes
Air Conditioning: Central Air
Fireplace: No
Washrooms: 2
Building
Basement: Finished
Heat Type: Forced Air
Heat Source: Gas
Exterior: Brick
Water Supply: Municipal
Special Designation: Unknown
Parking
Driveway: Private
Garage Spaces: 1
Garage Type: Attached
Covered Parking Spaces: 2
Total Parking Spaces: 3
Fees
Tax Year: 2019
Tax Legal Description: Pcl 102-Sec M975;Lt 102 Plan M975; Ajax
Taxes: $4,615
Land
Cross Street: Lake Driveway West &
Municipality District: Ajax
Fronting On: West
Pool: None
Sewer: Sewers
Lot Depth: 100 Feet
Lot Frontage: 50 Feet
Additional Media
- Virtual Tour: : https://tours.jeffreygunn.com/1318933?idx=1
Rooms
Room details for 27 Pittmann Crescent, Ajax
| Type | Dimensions | Description |
|---|---|---|
| Living Main | 5.20 x 3.69 | Bay Window, Combined W/Dining |
| Dining Main | 5.20 x 3.69 | Open Concept, Combined W/Living |
| Kitchen Main | 3.51 x 6.07 | Renovated, Quartz Counter, Centre Island |
| Master Upper | 3.37 x 3.76 | W/I Closet |
| 2nd Br Upper | 3.40 x 2.50 | |
| 3rd Br Upper | 2.63 x 3.16 | |
| 4th Br Upper | 2.88 x 3.15 | |
| Family In Betwn | 6.23 x 3.07 | W/O To Deck |
| Rec Lower | 4.91 x 5.27 | |
| Utility Lower | - |
| XXXXXXXX | XXX XX, XXXX |
XXXX XXX XXXX |
$XXX,XXX |
| XXX XX, XXXX |
XXXXXX XXX XXXX |
$XXX,XXX | |
| XXXXXXXX | XXX XX, XXXX |
XXXXXXX XXX XXXX |
|
| XXX XX, XXXX |
XXXXXX XXX XXXX |
$XXX,XXX |
| XXXXXXXX XXXX | XXX XX, XXXX | $645,000 XXX XXXX |
| XXXXXXXX XXXXXX | XXX XX, XXXX | $649,900 XXX XXXX |
| XXXXXXXX XXXXXXX | XXX XX, XXXX | XXX XXXX |
| XXXXXXXX XXXXXX | XXX XX, XXXX | $674,900 XXX XXXX |

Duffin's Bay Public School
Elementary: PublicLakeside Public School
Elementary: PublicSt James Catholic School
Elementary: CatholicBolton C Falby Public School
Elementary: PublicSt Bernadette Catholic School
Elementary: CatholicSouthwood Park Public School
Elementary: PublicÉcole secondaire Ronald-Marion
Secondary: PublicArchbishop Denis O'Connor Catholic High School
Secondary: CatholicNotre Dame Catholic Secondary School
Secondary: CatholicAjax High School
Secondary: PublicJ Clarke Richardson Collegiate
Secondary: PublicPickering High School
Secondary: Public

