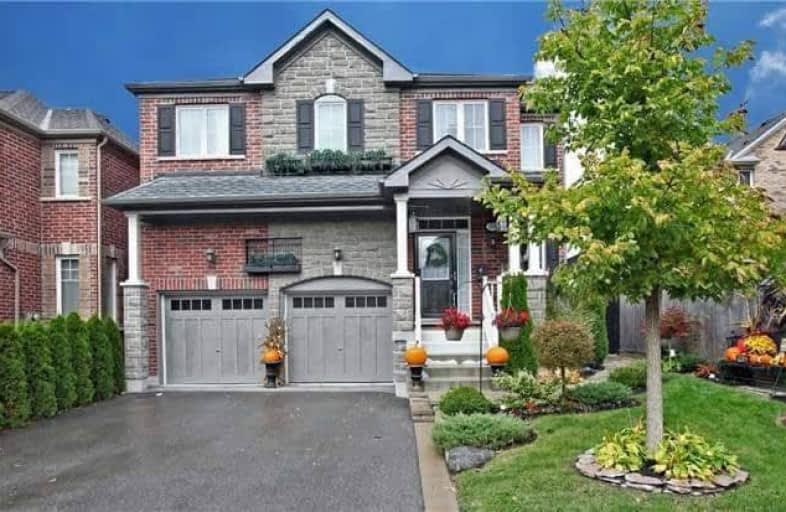
Unnamed Mulberry Meadows Public School
Elementary: Public
0.58 km
St Teresa of Calcutta Catholic School
Elementary: Catholic
2.35 km
Terry Fox Public School
Elementary: Public
2.24 km
Romeo Dallaire Public School
Elementary: Public
2.54 km
Michaëlle Jean Public School
Elementary: Public
2.74 km
Cadarackque Public School
Elementary: Public
1.91 km
Archbishop Denis O'Connor Catholic High School
Secondary: Catholic
2.66 km
All Saints Catholic Secondary School
Secondary: Catholic
3.44 km
Donald A Wilson Secondary School
Secondary: Public
3.36 km
Notre Dame Catholic Secondary School
Secondary: Catholic
2.30 km
Ajax High School
Secondary: Public
3.84 km
J Clarke Richardson Collegiate
Secondary: Public
2.20 km













