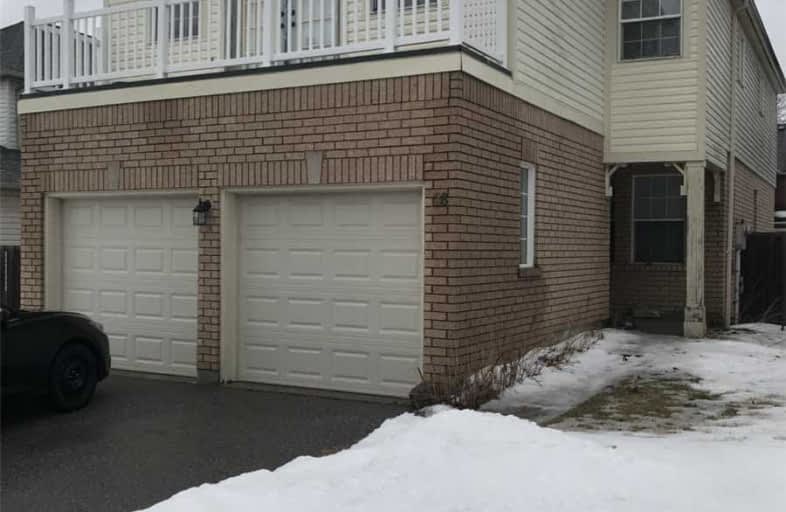Removed on Mar 10, 2019
Note: Property is not currently for sale or for rent.

-
Type: Detached
-
Style: 2-Storey
-
Size: 2000 sqft
-
Lot Size: 40.68 x 109.91 Feet
-
Age: 16-30 years
-
Taxes: $4,949 per year
-
Days on Site: 7 Days
-
Added: Mar 03, 2019 (1 week on market)
-
Updated:
-
Last Checked: 2 months ago
-
MLS®#: E4372363
-
Listed By: Century 21 south breeze realty inc., brokerage
Detached Two Storey 4 Bedroom Home With 2nd Floor Family Room + Den Former Builders Model Home Hardwood Floors On Main Floor With Walkout To Deck Large Eat-In Kitchen. Decorative Columns In Living Area Walk Thru To Garage. 2 Garage Door Opener. Cac. Guest Or Family Room With Cathedral Ceiling On Second Floor. Walk Out To Balcony From Family Room. Quick Possession. Priced To Sell.
Extras
All Elf Fridge Stove B/I Dishwasher Washer + Dryer Microwave. All Garden / Patio Furniture, Includ. Cushions.
Property Details
Facts for 28 Fishlock Street, Ajax
Status
Days on Market: 7
Last Status: Suspended
Sold Date: Jan 01, 0001
Closed Date: Jan 01, 0001
Expiry Date: Sep 03, 2019
Unavailable Date: Mar 10, 2019
Input Date: Mar 03, 2019
Property
Status: Sale
Property Type: Detached
Style: 2-Storey
Size (sq ft): 2000
Age: 16-30
Area: Ajax
Community: Central
Availability Date: 30 Days / Tba
Inside
Bedrooms: 4
Bedrooms Plus: 1
Bathrooms: 3
Kitchens: 1
Rooms: 9
Den/Family Room: Yes
Air Conditioning: Central Air
Fireplace: Yes
Washrooms: 3
Building
Basement: Full
Heat Type: Forced Air
Heat Source: Gas
Exterior: Brick
Exterior: Vinyl Siding
UFFI: No
Water Supply: Municipal
Special Designation: Unknown
Parking
Driveway: Private
Garage Spaces: 2
Garage Type: Attached
Covered Parking Spaces: 2
Fees
Tax Year: 2019
Tax Legal Description: Plan 40 M 1829 Lot 59
Taxes: $4,949
Highlights
Feature: Place Of Wor
Feature: Public Transit
Feature: School
Land
Cross Street: Harwood & Rossland
Municipality District: Ajax
Fronting On: North
Pool: None
Sewer: Sewers
Lot Depth: 109.91 Feet
Lot Frontage: 40.68 Feet
Zoning: Resident
Rooms
Room details for 28 Fishlock Street, Ajax
| Type | Dimensions | Description |
|---|---|---|
| Living Main | 3.30 x 6.20 | Hardwood Floor, Picture Window, Combined W/Dining |
| Dining Main | 3.30 x 6.20 | Hardwood Floor, Window, Combined W/Living |
| Kitchen Main | 3.50 x 6.60 | Hardwood Floor, Modern Kitchen |
| Dining Main | 2.60 x 6.60 | Hardwood Floor, W/O To Yard, Open Concept |
| Master 2nd | 3.60 x 4.80 | 4 Pc Ensuite, Broadloom |
| 2nd Br 2nd | 3.30 x 3.30 | Broadloom, Double Closet |
| 3rd Br 2nd | 3.05 x 3.30 | Broadloom, Double Closet |
| 4th Br 2nd | 3.60 x 5.60 | Broadloom, Double Closet |
| Den 2nd | 2.40 x 4.20 | Broadloom, Open Concept |
| Family 2nd | 3.30 x 3.30 | Hardwood Floor, Gas Fireplace, Open Concept |
| XXXXXXXX | XXX XX, XXXX |
XXXX XXX XXXX |
$XXX,XXX |
| XXX XX, XXXX |
XXXXXX XXX XXXX |
$XXX,XXX | |
| XXXXXXXX | XXX XX, XXXX |
XXXXXXX XXX XXXX |
|
| XXX XX, XXXX |
XXXXXX XXX XXXX |
$XXX,XXX | |
| XXXXXXXX | XXX XX, XXXX |
XXXXXXX XXX XXXX |
|
| XXX XX, XXXX |
XXXXXX XXX XXXX |
$XXX,XXX |
| XXXXXXXX XXXX | XXX XX, XXXX | $665,000 XXX XXXX |
| XXXXXXXX XXXXXX | XXX XX, XXXX | $634,900 XXX XXXX |
| XXXXXXXX XXXXXXX | XXX XX, XXXX | XXX XXXX |
| XXXXXXXX XXXXXX | XXX XX, XXXX | $649,900 XXX XXXX |
| XXXXXXXX XXXXXXX | XXX XX, XXXX | XXX XXXX |
| XXXXXXXX XXXXXX | XXX XX, XXXX | $749,900 XXX XXXX |

Dr Roberta Bondar Public School
Elementary: PublicSt Teresa of Calcutta Catholic School
Elementary: CatholicApplecroft Public School
Elementary: PublicSt Jude Catholic School
Elementary: CatholicSt Catherine of Siena Catholic School
Elementary: CatholicTerry Fox Public School
Elementary: PublicÉcole secondaire Ronald-Marion
Secondary: PublicArchbishop Denis O'Connor Catholic High School
Secondary: CatholicNotre Dame Catholic Secondary School
Secondary: CatholicAjax High School
Secondary: PublicJ Clarke Richardson Collegiate
Secondary: PublicPickering High School
Secondary: Public- 2 bath
- 6 bed
571 Kingston Road West, Ajax, Ontario • L1S 6M1 • Central West
- 4 bath
- 4 bed
- 1500 sqft
22 Edgley Court, Ajax, Ontario • L1T 0B9 • Central West




