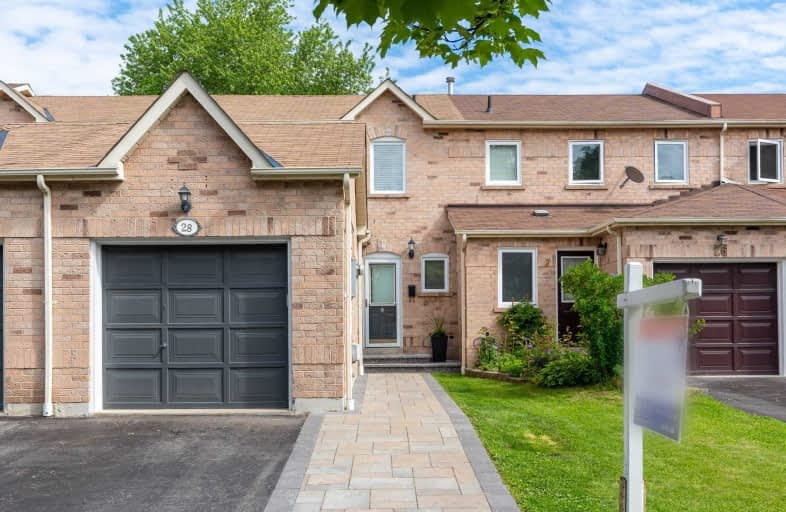Sold on Jun 24, 2019
Note: Property is not currently for sale or for rent.

-
Type: Att/Row/Twnhouse
-
Style: 2-Storey
-
Size: 1100 sqft
-
Lot Size: 19.69 x 109.91 Feet
-
Age: No Data
-
Taxes: $3,251 per year
-
Days on Site: 5 Days
-
Added: Sep 07, 2019 (5 days on market)
-
Updated:
-
Last Checked: 3 months ago
-
MLS®#: E4490818
-
Listed By: Re/max hallmark first group realty ltd., brokerage
S P E C T A C U L A R ** F R E E H O L D *** Highly Sought After Neighbourhood! Walk To Lake And Miles Of Trails. Upgrades Galore! 4 Bathrooms!!!!! Fireplace!!! Windows Replaced 2017, Air Conditioner 2017, Top Quality Professionally Installed Interlock Front And Rear 2017, Roof Shingles 2011, Renovated Throughout.
Extras
Fridge, Stove, Built In Dishwasher, Washer, Dryer, Central Air Conditioning, All Electric Light Fixtures, Kitchen Pantry, Garage Door Opener And Remote (Hot Water Tank Is Rental)
Property Details
Facts for 28 Gates Crescent, Ajax
Status
Days on Market: 5
Last Status: Sold
Sold Date: Jun 24, 2019
Closed Date: Aug 29, 2019
Expiry Date: Aug 30, 2019
Sold Price: $575,000
Unavailable Date: Jun 24, 2019
Input Date: Jun 19, 2019
Prior LSC: Listing with no contract changes
Property
Status: Sale
Property Type: Att/Row/Twnhouse
Style: 2-Storey
Size (sq ft): 1100
Area: Ajax
Community: South East
Inside
Bedrooms: 3
Bathrooms: 4
Kitchens: 1
Rooms: 6
Den/Family Room: No
Air Conditioning: Central Air
Fireplace: Yes
Laundry Level: Lower
Central Vacuum: N
Washrooms: 4
Building
Basement: Finished
Heat Type: Forced Air
Heat Source: Gas
Exterior: Brick
Water Supply: Municipal
Special Designation: Unknown
Parking
Driveway: Private
Garage Spaces: 1
Garage Type: Attached
Covered Parking Spaces: 1
Total Parking Spaces: 2
Fees
Tax Year: 2018
Tax Legal Description: Plan 40M1496 Lot 43
Taxes: $3,251
Land
Cross Street: Pickering Beach / Ro
Municipality District: Ajax
Fronting On: North
Pool: None
Sewer: Sewers
Lot Depth: 109.91 Feet
Lot Frontage: 19.69 Feet
Rooms
Room details for 28 Gates Crescent, Ajax
| Type | Dimensions | Description |
|---|---|---|
| Kitchen Main | 3.25 x 4.62 | Large Window, Pantry, B/I Dishwasher |
| Dining Main | 2.74 x 3.35 | Laminate, Open Concept |
| Living Main | 3.23 x 5.79 | Laminate, Fireplace, W/O To Yard |
| Master 2nd | 3.30 x 4.98 | 2 Pc Ensuite, W/I Closet, Ceiling Fan |
| 2nd Br 2nd | 2.61 x 3.66 | Double Closet |
| 3rd Br 2nd | 2.57 x 3.00 | Double Closet |
| Rec Bsmt | 5.64 x 6.81 | 2 Pc Bath, Open Concept, Broadloom |
| Laundry Bsmt | 3.45 x 5.64 |
| XXXXXXXX | XXX XX, XXXX |
XXXX XXX XXXX |
$XXX,XXX |
| XXX XX, XXXX |
XXXXXX XXX XXXX |
$XXX,XXX |
| XXXXXXXX XXXX | XXX XX, XXXX | $575,000 XXX XXXX |
| XXXXXXXX XXXXXX | XXX XX, XXXX | $498,900 XXX XXXX |

Duffin's Bay Public School
Elementary: PublicSt James Catholic School
Elementary: CatholicBolton C Falby Public School
Elementary: PublicSt Bernadette Catholic School
Elementary: CatholicSouthwood Park Public School
Elementary: PublicCarruthers Creek Public School
Elementary: PublicArchbishop Denis O'Connor Catholic High School
Secondary: CatholicHenry Street High School
Secondary: PublicNotre Dame Catholic Secondary School
Secondary: CatholicAjax High School
Secondary: PublicJ Clarke Richardson Collegiate
Secondary: PublicPickering High School
Secondary: Public

