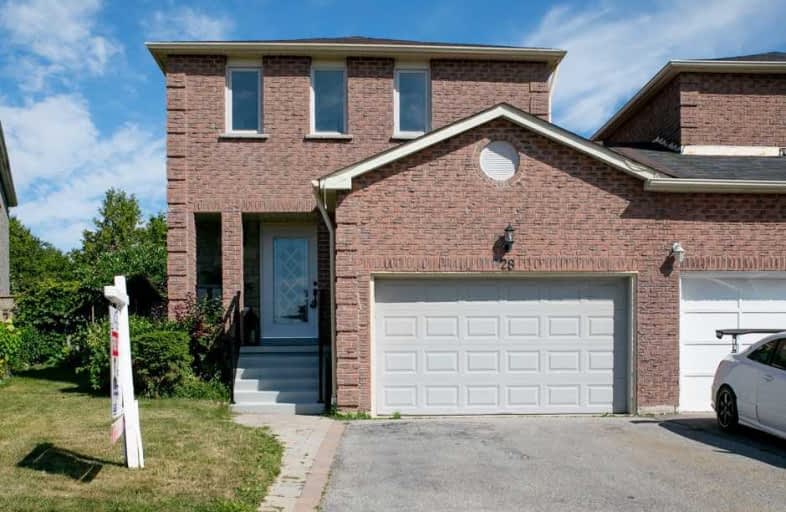Sold on Aug 27, 2019
Note: Property is not currently for sale or for rent.

-
Type: Link
-
Style: 2-Storey
-
Lot Size: 26.94 x 0 Feet
-
Age: No Data
-
Taxes: $3,975 per year
-
Days on Site: 15 Days
-
Added: Sep 07, 2019 (2 weeks on market)
-
Updated:
-
Last Checked: 3 months ago
-
MLS®#: E4544065
-
Listed By: Re/max hallmark realty ltd., brokerage
Stunning Renovated 4 Bdrm Family Home In South Ajax. New Hardwood Flrs On Main, New Modern Kitchen W/Granite Counters & Stainless Appliances. Open Concept Living/Dining With Gorgeous Coffered Ceiling, Fireplace & W/O To Deck. Over Sized Master Bdrm With 4Pc Ensuite & Very Lrg W/I Closet. New Laminate Flrs On 2nd Level & 2 Baths. Finished Bsmt W/New 5Pc Bath And Tons Of Storage! Move In & Enjoy!
Extras
New Stainless Steel Fridge, Stove B/I Double Conventional Oven, B/I Dishwasher, All Elfs, Washer, Dryer, Gbe, Central Air, Hwt (R) & All Window Coverings/Blinds.*See Sch C*
Property Details
Facts for 28 Leach Drive, Ajax
Status
Days on Market: 15
Last Status: Sold
Sold Date: Aug 27, 2019
Closed Date: Oct 09, 2019
Expiry Date: Oct 31, 2019
Sold Price: $665,000
Unavailable Date: Aug 27, 2019
Input Date: Aug 12, 2019
Property
Status: Sale
Property Type: Link
Style: 2-Storey
Area: Ajax
Community: South East
Availability Date: Immediately
Inside
Bedrooms: 4
Bathrooms: 4
Kitchens: 1
Rooms: 8
Den/Family Room: Yes
Air Conditioning: Central Air
Fireplace: Yes
Laundry Level: Lower
Washrooms: 4
Utilities
Electricity: Yes
Gas: Yes
Cable: Yes
Telephone: Yes
Building
Basement: Finished
Basement 2: Full
Heat Type: Forced Air
Heat Source: Gas
Exterior: Brick
Exterior: Stone
Water Supply: Municipal
Special Designation: Unknown
Parking
Driveway: Pvt Double
Garage Spaces: 2
Garage Type: Attached
Covered Parking Spaces: 2
Total Parking Spaces: 3
Fees
Tax Year: 2019
Tax Legal Description: Pcl 103-2 Sec 40M1476:Pt Lt 103 Pl 40M1476
Taxes: $3,975
Highlights
Feature: Fenced Yard
Feature: Hospital
Feature: Lake/Pond
Feature: Park
Feature: Public Transit
Feature: School
Land
Cross Street: South Of Baly St E
Municipality District: Ajax
Fronting On: North
Pool: None
Sewer: Sewers
Lot Frontage: 26.94 Feet
Lot Irregularities: Irregular As Per Mpac
Additional Media
- Virtual Tour: https://listingsto.com/28-leach-dr/
Rooms
Room details for 28 Leach Drive, Ajax
| Type | Dimensions | Description |
|---|---|---|
| Foyer Main | 2.13 x 4.88 | Tile Floor, Access To Garage |
| Dining Main | 3.35 x 9.75 | Hardwood Floor, Coffered Ceiling, Combined W/Family |
| Living Main | 3.35 x 9.75 | Hardwood Floor, Fireplace, W/O To Deck |
| Kitchen Main | 3.20 x 5.48 | Eat-In Kitchen, Granite Counter, Modern Kitchen |
| Master 2nd | 4.57 x 6.71 | Laminate, W/I Closet, 4 Pc Ensuite |
| 2nd Br 2nd | 2.99 x 4.27 | Laminate, Double Doors, Broadloom |
| 3rd Br 2nd | 2.96 x 3.35 | Laminate, Double Closet |
| 4th Br 2nd | 2.74 x 3.35 | Laminate, Double Closet |
| Rec Bsmt | 4.27 x 9.75 | Laminate, Open Concept, 5 Pc Bath |
| XXXXXXXX | XXX XX, XXXX |
XXXX XXX XXXX |
$XXX,XXX |
| XXX XX, XXXX |
XXXXXX XXX XXXX |
$XXX,XXX | |
| XXXXXXXX | XXX XX, XXXX |
XXXX XXX XXXX |
$XXX,XXX |
| XXX XX, XXXX |
XXXXXX XXX XXXX |
$XXX,XXX | |
| XXXXXXXX | XXX XX, XXXX |
XXXXXXX XXX XXXX |
|
| XXX XX, XXXX |
XXXXXX XXX XXXX |
$XXX,XXX | |
| XXXXXXXX | XXX XX, XXXX |
XXXXXXX XXX XXXX |
|
| XXX XX, XXXX |
XXXXXX XXX XXXX |
$XXX,XXX |
| XXXXXXXX XXXX | XXX XX, XXXX | $665,000 XXX XXXX |
| XXXXXXXX XXXXXX | XXX XX, XXXX | $689,000 XXX XXXX |
| XXXXXXXX XXXX | XXX XX, XXXX | $500,000 XXX XXXX |
| XXXXXXXX XXXXXX | XXX XX, XXXX | $509,000 XXX XXXX |
| XXXXXXXX XXXXXXX | XXX XX, XXXX | XXX XXXX |
| XXXXXXXX XXXXXX | XXX XX, XXXX | $509,000 XXX XXXX |
| XXXXXXXX XXXXXXX | XXX XX, XXXX | XXX XXXX |
| XXXXXXXX XXXXXX | XXX XX, XXXX | $514,000 XXX XXXX |

Duffin's Bay Public School
Elementary: PublicSt James Catholic School
Elementary: CatholicBolton C Falby Public School
Elementary: PublicSt Bernadette Catholic School
Elementary: CatholicSouthwood Park Public School
Elementary: PublicCarruthers Creek Public School
Elementary: PublicArchbishop Denis O'Connor Catholic High School
Secondary: CatholicHenry Street High School
Secondary: PublicNotre Dame Catholic Secondary School
Secondary: CatholicAjax High School
Secondary: PublicJ Clarke Richardson Collegiate
Secondary: PublicPickering High School
Secondary: Public

