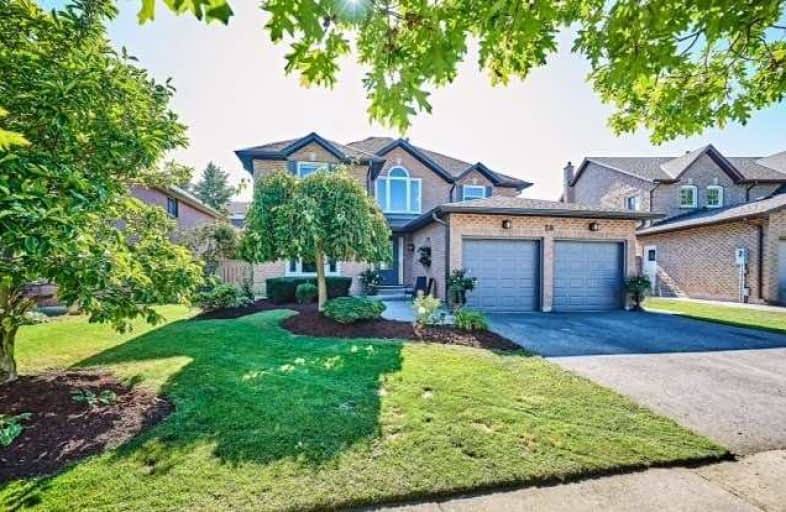
Duffin's Bay Public School
Elementary: Public
1.14 km
Lakeside Public School
Elementary: Public
0.55 km
St James Catholic School
Elementary: Catholic
1.60 km
Bolton C Falby Public School
Elementary: Public
2.39 km
St Bernadette Catholic School
Elementary: Catholic
2.56 km
Southwood Park Public School
Elementary: Public
2.31 km
École secondaire Ronald-Marion
Secondary: Public
5.35 km
Archbishop Denis O'Connor Catholic High School
Secondary: Catholic
3.88 km
Notre Dame Catholic Secondary School
Secondary: Catholic
6.67 km
Ajax High School
Secondary: Public
2.74 km
J Clarke Richardson Collegiate
Secondary: Public
6.59 km
Pickering High School
Secondary: Public
4.08 km




