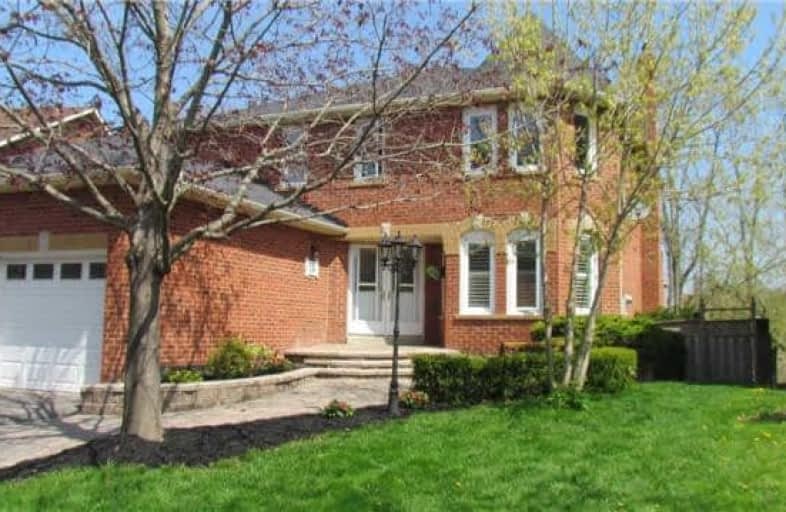
Duffin's Bay Public School
Elementary: Public
2.17 km
St James Catholic School
Elementary: Catholic
1.67 km
Bolton C Falby Public School
Elementary: Public
1.93 km
St Bernadette Catholic School
Elementary: Catholic
2.11 km
Southwood Park Public School
Elementary: Public
1.11 km
Carruthers Creek Public School
Elementary: Public
1.17 km
Archbishop Denis O'Connor Catholic High School
Secondary: Catholic
3.53 km
Henry Street High School
Secondary: Public
6.05 km
Notre Dame Catholic Secondary School
Secondary: Catholic
6.42 km
Ajax High School
Secondary: Public
2.04 km
J Clarke Richardson Collegiate
Secondary: Public
6.31 km
Pickering High School
Secondary: Public
5.75 km




