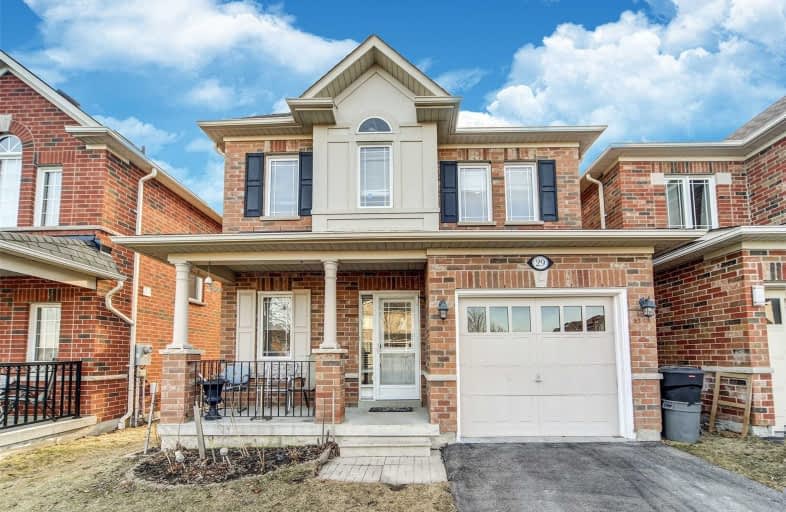Sold on Apr 01, 2019
Note: Property is not currently for sale or for rent.

-
Type: Detached
-
Style: 2-Storey
-
Lot Size: 30.02 x 86.94 Feet
-
Age: 6-15 years
-
Taxes: $4,838 per year
-
Days on Site: 4 Days
-
Added: Mar 28, 2019 (4 days on market)
-
Updated:
-
Last Checked: 3 months ago
-
MLS®#: E4396004
-
Listed By: Re/max hallmark first group realty ltd., brokerage
Beautiful Detached 3Bdrm & 3 Bath Home In North East Ajax. Walkout Basement Fully Finished With Laminate Floor. Custom Deck. Hardwood Throughout Home, Gas Fireplace. All Rooms Have Internet And Phone Line. Stainless Steel Appliances, Gas Stove, Wood Kitchen, Garage Access From Inside House, Alarm System Wired, Ducts Cleaned. Close To Durham Transit, Rec Center
Extras
Stainless Steel Fridge, Stove, Dishwasher, Washer, Dryer, All Window Coverings, All Light Fixtures, Gas Fireplace, Gase Line Outside For Bbq, Hardwood Floors Throughout, 2 New Furnace Motors, Finished Walkout Basement.
Property Details
Facts for 29 Styles Crescent, Ajax
Status
Days on Market: 4
Last Status: Sold
Sold Date: Apr 01, 2019
Closed Date: Jun 27, 2019
Expiry Date: May 31, 2019
Sold Price: $640,000
Unavailable Date: Apr 01, 2019
Input Date: Mar 28, 2019
Property
Status: Sale
Property Type: Detached
Style: 2-Storey
Age: 6-15
Area: Ajax
Community: Northeast Ajax
Availability Date: Flex
Inside
Bedrooms: 3
Bathrooms: 3
Kitchens: 1
Rooms: 8
Den/Family Room: No
Air Conditioning: Central Air
Fireplace: Yes
Washrooms: 3
Building
Basement: Fin W/O
Heat Type: Forced Air
Heat Source: Gas
Exterior: Brick
Water Supply: Municipal
Special Designation: Unknown
Parking
Driveway: Private
Garage Spaces: 1
Garage Type: Attached
Covered Parking Spaces: 2
Fees
Tax Year: 2019
Tax Legal Description: Plan 40M2174 Lot 90
Taxes: $4,838
Highlights
Feature: Park
Feature: Public Transit
Feature: Rec Centre
Feature: School
Land
Cross Street: Salem/Rossland
Municipality District: Ajax
Fronting On: West
Pool: None
Sewer: Sewers
Lot Depth: 86.94 Feet
Lot Frontage: 30.02 Feet
Additional Media
- Virtual Tour: http://realtypresents.com/vtour/29StylesCre/index_.php
Rooms
Room details for 29 Styles Crescent, Ajax
| Type | Dimensions | Description |
|---|---|---|
| Kitchen Main | 2.74 x 2.74 | Ceramic Floor, Ceramic Back Splas |
| Breakfast Main | 2.57 x 2.74 | W/O To Deck, Ceramic Floor |
| Living Main | 3.79 x 5.84 | Hardwood Floor, Gas Fireplace |
| Dining Main | 3.79 x 5.84 | Hardwood Floor, Combined W/Living |
| Master 2nd | 3.85 x 4.58 | Hardwood Floor, 4 Pc Ensuite |
| 2nd Br 2nd | 2.75 x 3.56 | Hardwood Floor, Closet |
| 3rd Br 2nd | 2.75 x 3.05 | Hardwood Floor, Closet |
| Rec Bsmt | 3.55 x 5.25 | Laminate, W/O To Yard |
| Laundry Bsmt | - | Laundry Sink |
| XXXXXXXX | XXX XX, XXXX |
XXXX XXX XXXX |
$XXX,XXX |
| XXX XX, XXXX |
XXXXXX XXX XXXX |
$XXX,XXX | |
| XXXXXXXX | XXX XX, XXXX |
XXXXXXXX XXX XXXX |
|
| XXX XX, XXXX |
XXXXXX XXX XXXX |
$XXX,XXX |
| XXXXXXXX XXXX | XXX XX, XXXX | $640,000 XXX XXXX |
| XXXXXXXX XXXXXX | XXX XX, XXXX | $619,900 XXX XXXX |
| XXXXXXXX XXXXXXXX | XXX XX, XXXX | XXX XXXX |
| XXXXXXXX XXXXXX | XXX XX, XXXX | $699,000 XXX XXXX |

Unnamed Mulberry Meadows Public School
Elementary: PublicSt Teresa of Calcutta Catholic School
Elementary: CatholicTerry Fox Public School
Elementary: PublicRomeo Dallaire Public School
Elementary: PublicMichaëlle Jean Public School
Elementary: Publicda Vinci Public School Elementary Public School
Elementary: PublicArchbishop Denis O'Connor Catholic High School
Secondary: CatholicAll Saints Catholic Secondary School
Secondary: CatholicDonald A Wilson Secondary School
Secondary: PublicNotre Dame Catholic Secondary School
Secondary: CatholicAjax High School
Secondary: PublicJ Clarke Richardson Collegiate
Secondary: Public- 3 bath
- 3 bed
50 Peter Hogg Court, Whitby, Ontario • L1P 0N2 • Rural Whitby


