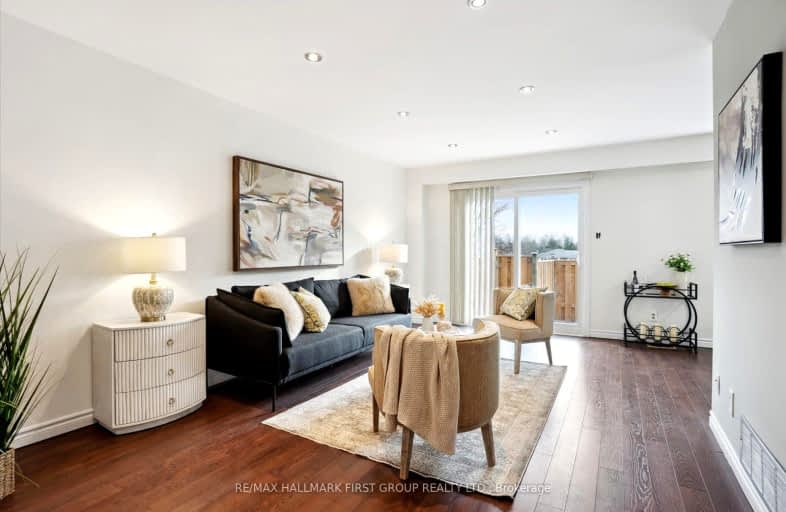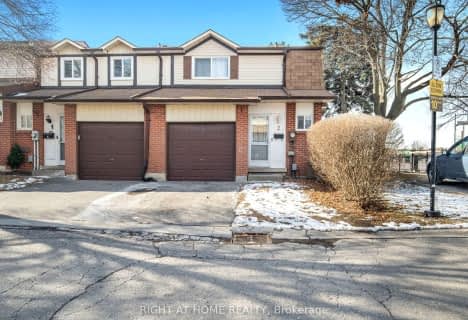
Video Tour
Somewhat Walkable
- Some errands can be accomplished on foot.
59
/100
Some Transit
- Most errands require a car.
29
/100
Somewhat Bikeable
- Most errands require a car.
42
/100

Duffin's Bay Public School
Elementary: Public
0.72 km
Lakeside Public School
Elementary: Public
1.34 km
St James Catholic School
Elementary: Catholic
0.22 km
Bolton C Falby Public School
Elementary: Public
1.62 km
Southwood Park Public School
Elementary: Public
0.84 km
Carruthers Creek Public School
Elementary: Public
1.54 km
École secondaire Ronald-Marion
Secondary: Public
6.56 km
Archbishop Denis O'Connor Catholic High School
Secondary: Catholic
3.53 km
Notre Dame Catholic Secondary School
Secondary: Catholic
6.54 km
Ajax High School
Secondary: Public
1.95 km
J Clarke Richardson Collegiate
Secondary: Public
6.44 km
Pickering High School
Secondary: Public
4.99 km
-
Ajax Waterfront
0.95km -
Country Lane Park
Whitby ON 9.26km -
Port Union Village Common Park
105 Bridgend St, Toronto ON M9C 2Y2 11.37km
-
CoinFlip Bitcoin ATM
65 Kingston Rd E, Ajax ON L1S 7J4 3.92km -
BMO Bank of Montreal
1899 Brock Rd, Pickering ON L1V 4H7 5.25km -
CIBC
376 Kingston Rd (at Rougemont Dr.), Pickering ON L1V 6K4 9.58km







