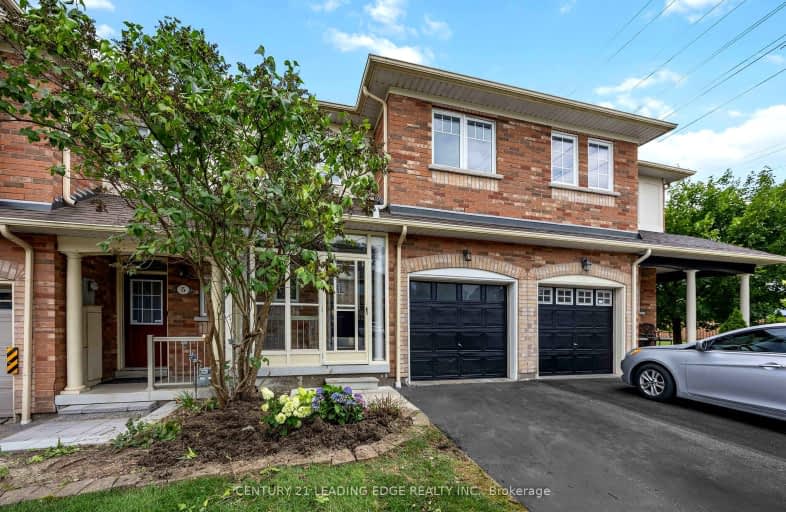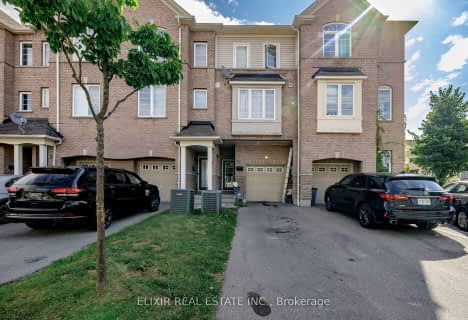
3D Walkthrough
Somewhat Walkable
- Some errands can be accomplished on foot.
51
/100
Some Transit
- Most errands require a car.
39
/100
Somewhat Bikeable
- Most errands require a car.
45
/100

St James Catholic School
Elementary: Catholic
2.13 km
Bolton C Falby Public School
Elementary: Public
0.75 km
St Bernadette Catholic School
Elementary: Catholic
0.68 km
Cadarackque Public School
Elementary: Public
1.82 km
Southwood Park Public School
Elementary: Public
1.23 km
Carruthers Creek Public School
Elementary: Public
0.64 km
Archbishop Denis O'Connor Catholic High School
Secondary: Catholic
1.75 km
Donald A Wilson Secondary School
Secondary: Public
6.35 km
Notre Dame Catholic Secondary School
Secondary: Catholic
4.68 km
Ajax High School
Secondary: Public
0.50 km
J Clarke Richardson Collegiate
Secondary: Public
4.57 km
Pickering High School
Secondary: Public
4.22 km













