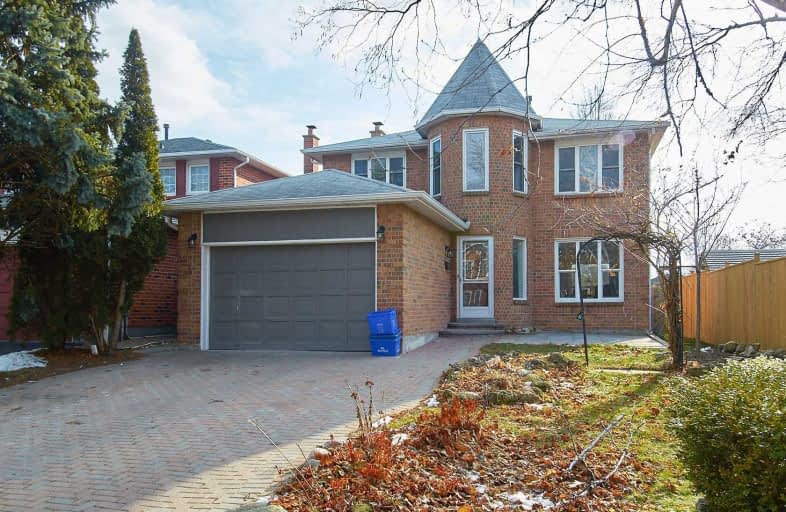Sold on Jan 03, 2020
Note: Property is not currently for sale or for rent.

-
Type: Detached
-
Style: 2-Storey
-
Lot Size: 40.03 x 113.19 Feet
-
Age: No Data
-
Taxes: $4,461 per year
-
Days on Site: 22 Days
-
Added: Jan 04, 2020 (3 weeks on market)
-
Updated:
-
Last Checked: 3 months ago
-
MLS®#: E4653397
-
Listed By: Re/max realty specialists inc., brokerage
Absolutely Stunning 4Br Detached Home Located In Sought After South Ajax Community. Close To Schools, Shopping And Hospital. Beautifully Renovated With Modern Upgraded Finishes. Living, Dining & Family Rooms Boasts Dark Stained Hwd Floors, Pot Lights & Freshly Painted T/O. Modern Sun-Filled Kitchen Boasts Quatrz Counter-Top, Porcelain Tiles And S/S Appliances. W/O From Cozy Family Room To Huge Backyard. Laundry Is On Main Floor. Main Floor Entrance To Garage
Extras
S/S Refrigerator, Stove, B/I Dishwasher, Electrical Light Fixtures. 2nd Floor Is Freshly Painted And Features Hardwood Floors T/O. Master Bedroom Boasts W/I Closet & Amazing 4Pc Bathroom With Freestanding Bathtub & Modern W/I Shower.
Property Details
Facts for 3 Harbord Crescent, Ajax
Status
Days on Market: 22
Last Status: Sold
Sold Date: Jan 03, 2020
Closed Date: Jan 28, 2020
Expiry Date: Apr 12, 2020
Sold Price: $787,000
Unavailable Date: Jan 03, 2020
Input Date: Dec 14, 2019
Prior LSC: Sold
Property
Status: Sale
Property Type: Detached
Style: 2-Storey
Area: Ajax
Community: South West
Availability Date: Immediate
Inside
Bedrooms: 4
Bathrooms: 3
Kitchens: 1
Rooms: 10
Den/Family Room: Yes
Air Conditioning: None
Fireplace: Yes
Laundry Level: Main
Washrooms: 3
Building
Basement: Finished
Basement 2: Full
Heat Type: Forced Air
Heat Source: Gas
Exterior: Brick
Water Supply: Municipal
Special Designation: Unknown
Parking
Driveway: Available
Garage Spaces: 2
Garage Type: Attached
Covered Parking Spaces: 2
Total Parking Spaces: 3.5
Fees
Tax Year: 2018
Tax Legal Description: Plan 40M 1268 Lot 33
Taxes: $4,461
Highlights
Feature: Fenced Yard
Feature: Public Transit
Feature: School
Land
Cross Street: Westney & Harwood
Municipality District: Ajax
Fronting On: South
Pool: None
Sewer: Sewers
Lot Depth: 113.19 Feet
Lot Frontage: 40.03 Feet
Additional Media
- Virtual Tour: http://www.myvisuallistings.com/vtnb/290128
Rooms
Room details for 3 Harbord Crescent, Ajax
| Type | Dimensions | Description |
|---|---|---|
| Living Main | 3.19 x 4.63 | Combined W/Dining, Hardwood Floor |
| Dining Main | 2.75 x 3.63 | Combined W/Living, Hardwood Floor, Bay Window |
| Family Main | 3.16 x 4.72 | Fireplace, Hardwood Floor, W/O To Yard |
| Kitchen Main | 3.12 x 4.30 | Porcelain Floor, Quartz Counter, Stainless Steel Appl |
| Laundry Main | 2.90 x 3.00 | Ceramic Floor, W/O To Yard |
| Master 2nd | 3.16 x 4.86 | 5 Pc Ensuite, Hardwood Floor, W/I Closet |
| Br 2nd | 2.72 x 3.20 | Hardwood Floor, Double Closet |
| Br 2nd | 3.34 x 3.21 | Hardwood Floor, Double Closet |
| Br 2nd | 3.20 x 2.33 | Hardwood Floor, Double Closet |
| Rec Bsmt | 4.24 x 7.32 | Laminate |
| Den Bsmt | 2.96 x 3.87 | Laminate |
| Other Bsmt | 1.80 x 2.80 | Laminate |
| XXXXXXXX | XXX XX, XXXX |
XXXX XXX XXXX |
$XXX,XXX |
| XXX XX, XXXX |
XXXXXX XXX XXXX |
$XXX,XXX | |
| XXXXXXXX | XXX XX, XXXX |
XXXX XXX XXXX |
$XXX,XXX |
| XXX XX, XXXX |
XXXXXX XXX XXXX |
$XXX,XXX |
| XXXXXXXX XXXX | XXX XX, XXXX | $787,000 XXX XXXX |
| XXXXXXXX XXXXXX | XXX XX, XXXX | $798,800 XXX XXXX |
| XXXXXXXX XXXX | XXX XX, XXXX | $612,000 XXX XXXX |
| XXXXXXXX XXXXXX | XXX XX, XXXX | $629,000 XXX XXXX |

Duffin's Bay Public School
Elementary: PublicLakeside Public School
Elementary: PublicSt James Catholic School
Elementary: CatholicBolton C Falby Public School
Elementary: PublicSt Bernadette Catholic School
Elementary: CatholicSouthwood Park Public School
Elementary: PublicÉcole secondaire Ronald-Marion
Secondary: PublicArchbishop Denis O'Connor Catholic High School
Secondary: CatholicNotre Dame Catholic Secondary School
Secondary: CatholicAjax High School
Secondary: PublicJ Clarke Richardson Collegiate
Secondary: PublicPickering High School
Secondary: Public

