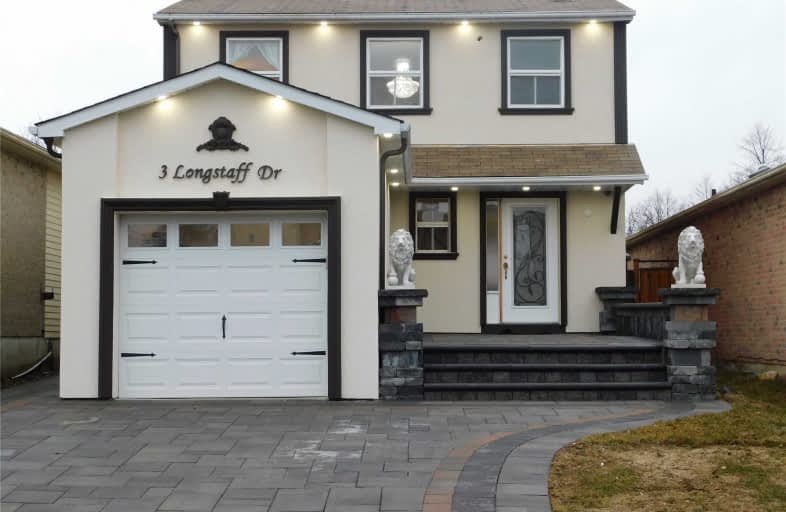Note: Property is not currently for sale or for rent.

-
Type: Detached
-
Style: 2-Storey
-
Lot Size: 30.51 x 108.27 Feet
-
Age: No Data
-
Taxes: $3,903 per year
-
Days on Site: 18 Days
-
Added: Sep 07, 2019 (2 weeks on market)
-
Updated:
-
Last Checked: 3 months ago
-
MLS®#: E4414952
-
Listed By: Homelife/vision realty inc., brokerage
Re Modeled, Amazing Flagstone Driveway, Walkways, Terrace. New Stucco, Renovated Open Concept, Spent Over 80K, Boasting New Hardwood Floor, Upgraded Bathrooms, Stairs,Fresh Paint, Exterior Lights, Gorgeous 12 X 22Ft Deck W/O From Dinning Rm. Kitchen With Breakfast Area. Finished Bsmt With Large Family Rm, Fireplace, Roof 2016 & Newer Furnace. This Home Is Truly Ready For You To Move In & Enjoy
Extras
Fridge, Stove, Washer, Dryer, Dishwasher,Elfs, Window Coverings, A Must See, Looks Like New, Minutes Walk To Durham Center And All Amenities(Shopping Centers, Rec Center, Schools, Parks, Public Transit), Minutes Drive To 401,Fully Upgraded.
Property Details
Facts for 3 Longstaff Drive, Ajax
Status
Days on Market: 18
Last Status: Sold
Sold Date: May 02, 2019
Closed Date: Jul 17, 2019
Expiry Date: Aug 31, 2019
Sold Price: $593,900
Unavailable Date: May 02, 2019
Input Date: Apr 14, 2019
Property
Status: Sale
Property Type: Detached
Style: 2-Storey
Area: Ajax
Community: Central
Availability Date: 30 Days/Tba
Inside
Bedrooms: 3
Bathrooms: 2
Kitchens: 1
Rooms: 6
Den/Family Room: Yes
Air Conditioning: Central Air
Fireplace: Yes
Washrooms: 2
Building
Basement: Finished
Heat Type: Forced Air
Heat Source: Gas
Exterior: Stucco/Plaster
Water Supply: Municipal
Special Designation: Other
Parking
Driveway: Private
Garage Spaces: 1
Garage Type: Attached
Covered Parking Spaces: 3
Total Parking Spaces: 3
Fees
Tax Year: 2018
Tax Legal Description: Plan 40M1298 Lot 50
Taxes: $3,903
Land
Cross Street: Harwood/Kingston
Municipality District: Ajax
Fronting On: North
Pool: None
Sewer: Sewers
Lot Depth: 108.27 Feet
Lot Frontage: 30.51 Feet
Rooms
Room details for 3 Longstaff Drive, Ajax
| Type | Dimensions | Description |
|---|---|---|
| Living Main | 3.50 x 5.18 | Open Concept, Picture Window, Laminate |
| Dining Main | 3.35 x 3.35 | Combined W/Living, W/O To Deck, Laminate |
| Kitchen Main | 3.20 x 4.87 | Custom Backsplash, Picture Window, Breakfast Area |
| Master 2nd | 3.35 x 4.90 | Large Window, Picture Window, Hardwood Floor |
| 2nd Br 2nd | 3.06 x 3.90 | Large Window, Picture Window, Hardwood Floor |
| 3rd Br 2nd | 2.50 x 3.65 | Large Window, Picture Window, Hardwood Floor |
| Family Bsmt | 4.26 x 4.57 | Open Concept, Fireplace, Broadloom |
| XXXXXXXX | XXX XX, XXXX |
XXXX XXX XXXX |
$XXX,XXX |
| XXX XX, XXXX |
XXXXXX XXX XXXX |
$XXX,XXX | |
| XXXXXXXX | XXX XX, XXXX |
XXXXXXX XXX XXXX |
|
| XXX XX, XXXX |
XXXXXX XXX XXXX |
$XXX,XXX | |
| XXXXXXXX | XXX XX, XXXX |
XXXXXXX XXX XXXX |
|
| XXX XX, XXXX |
XXXXXX XXX XXXX |
$XXX,XXX | |
| XXXXXXXX | XXX XX, XXXX |
XXXXXXX XXX XXXX |
|
| XXX XX, XXXX |
XXXXXX XXX XXXX |
$XXX,XXX | |
| XXXXXXXX | XXX XX, XXXX |
XXXXXXX XXX XXXX |
|
| XXX XX, XXXX |
XXXXXX XXX XXXX |
$XXX,XXX | |
| XXXXXXXX | XXX XX, XXXX |
XXXXXXX XXX XXXX |
|
| XXX XX, XXXX |
XXXXXX XXX XXXX |
$XXX,XXX | |
| XXXXXXXX | XXX XX, XXXX |
XXXX XXX XXXX |
$XXX,XXX |
| XXX XX, XXXX |
XXXXXX XXX XXXX |
$XXX,XXX | |
| XXXXXXXX | XXX XX, XXXX |
XXXXXXX XXX XXXX |
|
| XXX XX, XXXX |
XXXXXX XXX XXXX |
$XXX,XXX |
| XXXXXXXX XXXX | XXX XX, XXXX | $593,900 XXX XXXX |
| XXXXXXXX XXXXXX | XXX XX, XXXX | $594,900 XXX XXXX |
| XXXXXXXX XXXXXXX | XXX XX, XXXX | XXX XXXX |
| XXXXXXXX XXXXXX | XXX XX, XXXX | $619,900 XXX XXXX |
| XXXXXXXX XXXXXXX | XXX XX, XXXX | XXX XXXX |
| XXXXXXXX XXXXXX | XXX XX, XXXX | $589,000 XXX XXXX |
| XXXXXXXX XXXXXXX | XXX XX, XXXX | XXX XXXX |
| XXXXXXXX XXXXXX | XXX XX, XXXX | $589,000 XXX XXXX |
| XXXXXXXX XXXXXXX | XXX XX, XXXX | XXX XXXX |
| XXXXXXXX XXXXXX | XXX XX, XXXX | $599,000 XXX XXXX |
| XXXXXXXX XXXXXXX | XXX XX, XXXX | XXX XXXX |
| XXXXXXXX XXXXXX | XXX XX, XXXX | $649,000 XXX XXXX |
| XXXXXXXX XXXX | XXX XX, XXXX | $445,000 XXX XXXX |
| XXXXXXXX XXXXXX | XXX XX, XXXX | $399,000 XXX XXXX |
| XXXXXXXX XXXXXXX | XXX XX, XXXX | XXX XXXX |
| XXXXXXXX XXXXXX | XXX XX, XXXX | $409,900 XXX XXXX |

Lord Elgin Public School
Elementary: PublicÉÉC Notre-Dame-de-la-Jeunesse-Ajax
Elementary: CatholicApplecroft Public School
Elementary: PublicSt Jude Catholic School
Elementary: CatholicTerry Fox Public School
Elementary: PublicCadarackque Public School
Elementary: PublicÉcole secondaire Ronald-Marion
Secondary: PublicArchbishop Denis O'Connor Catholic High School
Secondary: CatholicNotre Dame Catholic Secondary School
Secondary: CatholicAjax High School
Secondary: PublicJ Clarke Richardson Collegiate
Secondary: PublicPickering High School
Secondary: Public- 2 bath
- 6 bed
571 Kingston Road West, Ajax, Ontario • L1S 6M1 • Central West



