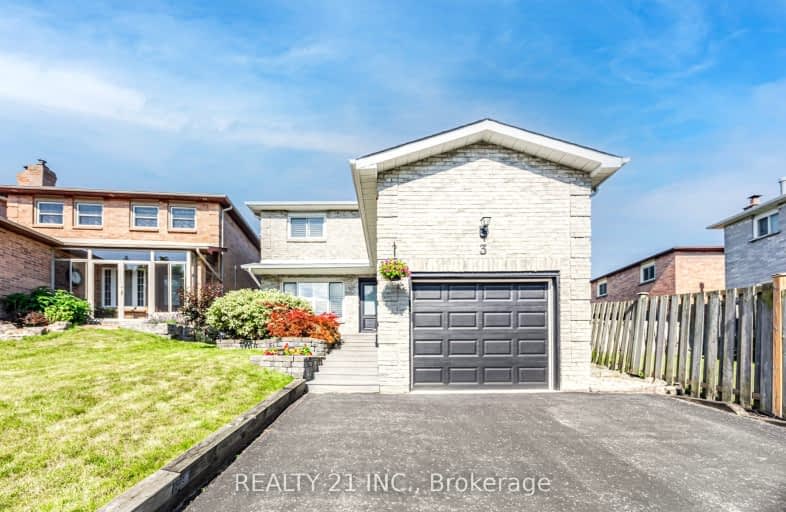Very Walkable
- Most errands can be accomplished on foot.
78
/100
Good Transit
- Some errands can be accomplished by public transportation.
53
/100
Somewhat Bikeable
- Most errands require a car.
48
/100

Lord Elgin Public School
Elementary: Public
0.31 km
ÉÉC Notre-Dame-de-la-Jeunesse-Ajax
Elementary: Catholic
0.49 km
Applecroft Public School
Elementary: Public
1.16 km
St Jude Catholic School
Elementary: Catholic
1.20 km
Terry Fox Public School
Elementary: Public
1.63 km
Roland Michener Public School
Elementary: Public
0.69 km
École secondaire Ronald-Marion
Secondary: Public
3.93 km
Archbishop Denis O'Connor Catholic High School
Secondary: Catholic
0.84 km
Notre Dame Catholic Secondary School
Secondary: Catholic
3.13 km
Ajax High School
Secondary: Public
1.88 km
J Clarke Richardson Collegiate
Secondary: Public
3.04 km
Pickering High School
Secondary: Public
2.18 km














