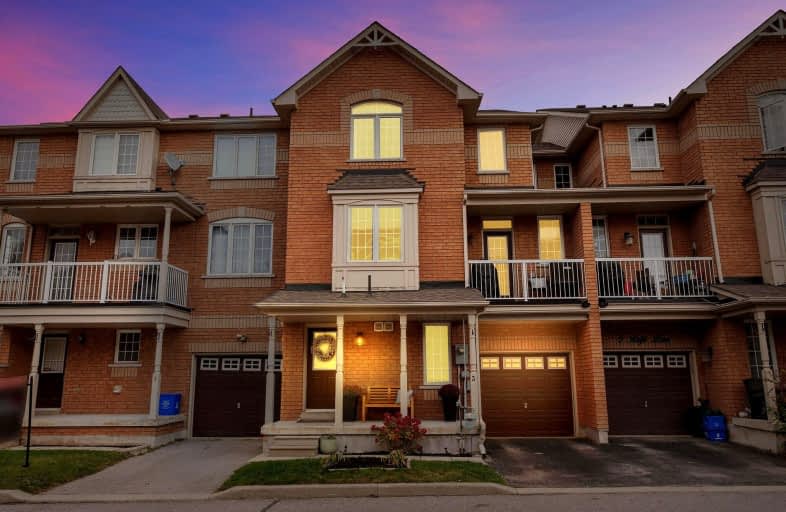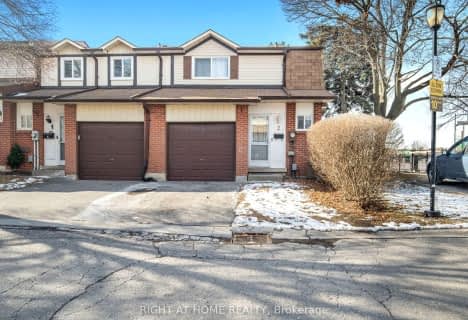
St James Catholic School
Elementary: Catholic
2.51 km
Bolton C Falby Public School
Elementary: Public
1.40 km
St Bernadette Catholic School
Elementary: Catholic
1.36 km
Cadarackque Public School
Elementary: Public
1.86 km
Southwood Park Public School
Elementary: Public
1.55 km
Carruthers Creek Public School
Elementary: Public
0.85 km
Archbishop Denis O'Connor Catholic High School
Secondary: Catholic
2.11 km
Donald A Wilson Secondary School
Secondary: Public
5.90 km
Notre Dame Catholic Secondary School
Secondary: Catholic
4.83 km
Ajax High School
Secondary: Public
1.18 km
J Clarke Richardson Collegiate
Secondary: Public
4.72 km
Pickering High School
Secondary: Public
4.82 km
-
Ajax Waterfront
2.22km -
Kiwanis Heydenshore Park
Whitby ON L1N 0C1 6.3km -
Kinsmen Park
Sandy Beach Rd, Pickering ON 6.47km
-
CIBC Cash Dispenser
2 Salem Rd S, Ajax ON L1S 7T7 2.28km -
Canmor Merchant Svc
600 Euclid St, Whitby ON L1N 5C2 5.88km -
TD Bank Financial Group
1550 Kingston Rd, Pickering ON L1V 6W9 6.64km







