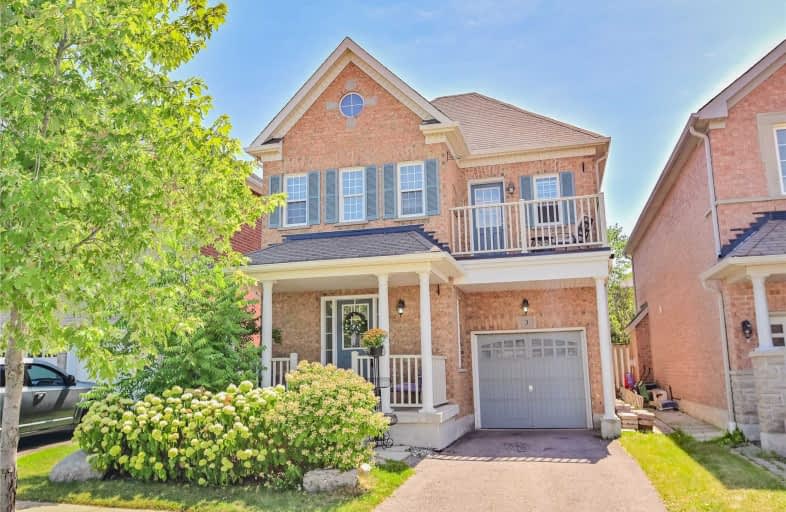
St Teresa of Calcutta Catholic School
Elementary: Catholic
1.41 km
St Catherine of Siena Catholic School
Elementary: Catholic
1.80 km
Romeo Dallaire Public School
Elementary: Public
1.46 km
Michaëlle Jean Public School
Elementary: Public
0.81 km
St Josephine Bakhita Catholic Elementary School
Elementary: Catholic
0.46 km
da Vinci Public School Elementary Public School
Elementary: Public
0.50 km
École secondaire Ronald-Marion
Secondary: Public
5.18 km
Archbishop Denis O'Connor Catholic High School
Secondary: Catholic
3.46 km
Notre Dame Catholic Secondary School
Secondary: Catholic
0.46 km
Ajax High School
Secondary: Public
5.05 km
J Clarke Richardson Collegiate
Secondary: Public
0.55 km
Pickering High School
Secondary: Public
4.23 km




