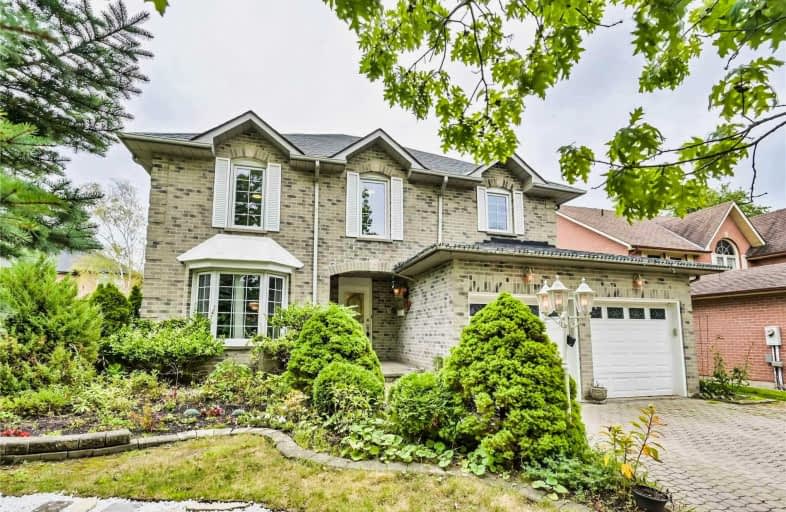Sold on Nov 13, 2019
Note: Property is not currently for sale or for rent.

-
Type: Detached
-
Style: 2-Storey
-
Lot Size: 42.59 x 121.48 Feet
-
Age: No Data
-
Taxes: $7,168 per year
-
Days on Site: 14 Days
-
Added: Nov 15, 2019 (2 weeks on market)
-
Updated:
-
Last Checked: 3 months ago
-
MLS®#: E4621490
-
Listed By: Re/max west realty inc., brokerage
Executive 4+1 Bedroom Home In Wonderful Neighbourhood, Steps Away From Lake Ontario. Huge Pool Sized Corner Lot Home W/ Fully Interlocked Driveway. Hardwood Flrs, Large Separate Dining, Open Concept Living & Dining Rms W/Large Windows, Spacious Eat-In Kitchen, Main Flr Laundry, Direct Garage Access & Separate Entrance. Kitchen & Family Rm W/O To Over-Sized Deck. Basement Is Finished For Extra Living Space.
Extras
All Appliances Included; 2-Fridges, 2-Stoves, Dishwasher, 2-Washers, 2-Dryers, Intercom, Inground Sprinkler System, Newer Composite Deck. Hi-Eff Furnace, Cac. All Existing Elf's & Window Coverings. Fully Fenced Yard, Garden Shed, Roof 2019.
Property Details
Facts for 3 Vale Crescent, Ajax
Status
Days on Market: 14
Last Status: Sold
Sold Date: Nov 13, 2019
Closed Date: Dec 27, 2019
Expiry Date: Feb 29, 2020
Sold Price: $770,888
Unavailable Date: Nov 13, 2019
Input Date: Oct 30, 2019
Property
Status: Sale
Property Type: Detached
Style: 2-Storey
Area: Ajax
Community: South West
Availability Date: Tba
Inside
Bedrooms: 4
Bedrooms Plus: 1
Bathrooms: 4
Kitchens: 1
Kitchens Plus: 1
Rooms: 8
Den/Family Room: Yes
Air Conditioning: Central Air
Fireplace: Yes
Laundry Level: Main
Central Vacuum: Y
Washrooms: 4
Utilities
Electricity: Yes
Gas: Yes
Cable: Available
Telephone: Available
Building
Basement: Finished
Basement 2: Full
Heat Type: Forced Air
Heat Source: Gas
Exterior: Brick
UFFI: No
Water Supply: Municipal
Special Designation: Unknown
Parking
Driveway: Pvt Double
Garage Spaces: 2
Garage Type: Attached
Covered Parking Spaces: 4
Total Parking Spaces: 6
Fees
Tax Year: 2019
Tax Legal Description: Pcl 48-1, Sec 40M1337 Lt 48, Pl 40M1337 *
Taxes: $7,168
Highlights
Feature: Fenced Yard
Feature: Hospital
Feature: Library
Feature: Park
Feature: Public Transit
Feature: School
Land
Cross Street: Westney/Lake Drivewa
Municipality District: Ajax
Fronting On: North
Parcel Number: 264620120
Pool: None
Sewer: Sewers
Lot Depth: 121.48 Feet
Lot Frontage: 42.59 Feet
Lot Irregularities: Irregular
Acres: < .50
Rooms
Room details for 3 Vale Crescent, Ajax
| Type | Dimensions | Description |
|---|---|---|
| Living Main | 3.28 x 4.93 | Open Concept, Hardwood Floor, Combined W/Dining |
| Dining Main | 3.29 x 3.79 | Combined W/Living, Open Concept, Hardwood Floor |
| Kitchen Main | 3.09 x 6.29 | Open Concept, Breakfast Bar, W/O To Deck |
| Family Main | 3.24 x 5.20 | Fireplace, Large Window, Hardwood Floor |
| Master 2nd | 3.35 x 5.56 | W/I Closet, 4 Pc Ensuite, Broadloom |
| 2nd Br 2nd | 3.00 x 3.03 | Double Closet, Broadloom |
| 3rd Br 2nd | 3.03 x 3.05 | Double Closet, Broadloom |
| 4th Br 2nd | 2.93 x 3.05 | Double Closet, Broadloom |
| XXXXXXXX | XXX XX, XXXX |
XXXX XXX XXXX |
$XXX,XXX |
| XXX XX, XXXX |
XXXXXX XXX XXXX |
$XXX,XXX | |
| XXXXXXXX | XXX XX, XXXX |
XXXXXXX XXX XXXX |
|
| XXX XX, XXXX |
XXXXXX XXX XXXX |
$XXX,XXX | |
| XXXXXXXX | XXX XX, XXXX |
XXXX XXX XXXX |
$XXX,XXX |
| XXX XX, XXXX |
XXXXXX XXX XXXX |
$XXX,XXX |
| XXXXXXXX XXXX | XXX XX, XXXX | $770,888 XXX XXXX |
| XXXXXXXX XXXXXX | XXX XX, XXXX | $799,900 XXX XXXX |
| XXXXXXXX XXXXXXX | XXX XX, XXXX | XXX XXXX |
| XXXXXXXX XXXXXX | XXX XX, XXXX | $829,900 XXX XXXX |
| XXXXXXXX XXXX | XXX XX, XXXX | $956,000 XXX XXXX |
| XXXXXXXX XXXXXX | XXX XX, XXXX | $899,900 XXX XXXX |

Duffin's Bay Public School
Elementary: PublicLakeside Public School
Elementary: PublicSt James Catholic School
Elementary: CatholicBolton C Falby Public School
Elementary: PublicSt Bernadette Catholic School
Elementary: CatholicSouthwood Park Public School
Elementary: PublicÉcole secondaire Ronald-Marion
Secondary: PublicArchbishop Denis O'Connor Catholic High School
Secondary: CatholicNotre Dame Catholic Secondary School
Secondary: CatholicAjax High School
Secondary: PublicJ Clarke Richardson Collegiate
Secondary: PublicPickering High School
Secondary: Public


