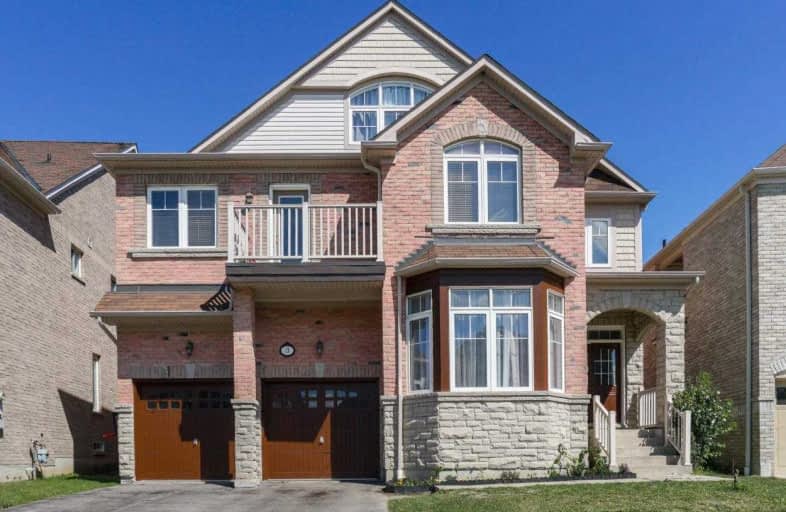Sold on Oct 17, 2019
Note: Property is not currently for sale or for rent.

-
Type: Detached
-
Style: 3-Storey
-
Size: 3000 sqft
-
Lot Size: 43.55 x 87.48 Feet
-
Age: 6-15 years
-
Taxes: $6,763 per year
-
Days on Site: 48 Days
-
Added: Oct 17, 2019 (1 month on market)
-
Updated:
-
Last Checked: 3 months ago
-
MLS®#: E4561613
-
Listed By: Re/max empire realty, brokerage
This Rare Show Stopper Located In The Lexington Community. This "Windsong" Model With Over $200K In Upgrades. Coffered Ceiling W/ Crown Molding, Wainscoting, Newly Done Stairs W/ Metal Pickets, Brand New Hardwood & Pot Lights T/O The Entire House. New Polish Porcelain Tiles, Upgraded Kitchen, Bath And Vanities. Large Master W. W/I Closet And 5 Pc Spa Ensuite. 5+2 Large Br And 4+1 Bath. Newly Finished Bsmt With 2 Br, 1 Bath And Fully Functioning Kitchen.
Extras
Great Potential For Income Or As An In-Law Suite. Brand New Furnace And Tank Less Hot Water. Fridge, Stove, Dishwasher, Washer And Dryer
Property Details
Facts for 3 Weatherby Avenue, Ajax
Status
Days on Market: 48
Last Status: Sold
Sold Date: Oct 17, 2019
Closed Date: Nov 08, 2019
Expiry Date: Nov 30, 2019
Sold Price: $955,000
Unavailable Date: Oct 17, 2019
Input Date: Aug 30, 2019
Property
Status: Sale
Property Type: Detached
Style: 3-Storey
Size (sq ft): 3000
Age: 6-15
Area: Ajax
Community: Central East
Availability Date: Tbd
Inside
Bedrooms: 5
Bedrooms Plus: 2
Bathrooms: 5
Kitchens: 1
Kitchens Plus: 1
Rooms: 14
Den/Family Room: Yes
Air Conditioning: Central Air
Fireplace: Yes
Washrooms: 5
Building
Basement: Finished
Heat Type: Forced Air
Heat Source: Gas
Exterior: Brick
Exterior: Stone
Water Supply: Municipal
Special Designation: Unknown
Parking
Driveway: Private
Garage Spaces: 2
Garage Type: Built-In
Covered Parking Spaces: 2
Total Parking Spaces: 4
Fees
Tax Year: 2019
Tax Legal Description: Plan 40M2221 Lot 180
Taxes: $6,763
Land
Cross Street: Salem & Kingston
Municipality District: Ajax
Fronting On: East
Parcel Number: 264110499
Pool: None
Sewer: Sewers
Lot Depth: 87.48 Feet
Lot Frontage: 43.55 Feet
Additional Media
- Virtual Tour: https://unbranded.mediatours.ca/property/3-weatherby-avenue-ajax/
Rooms
Room details for 3 Weatherby Avenue, Ajax
| Type | Dimensions | Description |
|---|---|---|
| Living Main | 3.57 x 5.94 | Hardwood Floor, Crown Moulding, Combined W/Dining |
| Dining Main | 3.57 x 5.94 | Hardwood Floor, Pot Lights, Large Window |
| Family Main | 4.72 x 5.49 | Hardwood Floor, Coffered Ceiling, Bay Window |
| Breakfast Main | 4.27 x 3.05 | Tile Floor, Pot Lights, Walk-Out |
| Kitchen Main | 3.57 x 3.05 | Centre Island, Backsplash, Stainless Steel Appl |
| Master 2nd | 4.72 x 5.33 | Hardwood Floor, W/I Closet, 5 Pc Ensuite |
| 2nd Br 2nd | 3.35 x 4.27 | Hardwood Floor, Closet, Large Window |
| 3rd Br 2nd | 4.72 x 4.27 | Hardwood Floor, W/O To Balcony |
| 4th Br 2nd | 4.72 x 4.27 | Hardwood Floor, B/I Desk, W/I Closet |
| 5th Br 3rd | 3.30 x 5.33 | Hardwood Floor, 3 Pc Ensuite, Large Closet |
| Loft 3rd | 4.42 x 5.79 | Hardwood Floor, Large Window |
| Living Bsmt | - | Pot Lights |
| XXXXXXXX | XXX XX, XXXX |
XXXX XXX XXXX |
$XXX,XXX |
| XXX XX, XXXX |
XXXXXX XXX XXXX |
$XXX,XXX | |
| XXXXXXXX | XXX XX, XXXX |
XXXX XXX XXXX |
$XXX,XXX |
| XXX XX, XXXX |
XXXXXX XXX XXXX |
$XXX,XXX | |
| XXXXXXXX | XXX XX, XXXX |
XXXXXXX XXX XXXX |
|
| XXX XX, XXXX |
XXXXXX XXX XXXX |
$XXX,XXX | |
| XXXXXXXX | XXX XX, XXXX |
XXXXXXX XXX XXXX |
|
| XXX XX, XXXX |
XXXXXX XXX XXXX |
$XXX,XXX |
| XXXXXXXX XXXX | XXX XX, XXXX | $955,000 XXX XXXX |
| XXXXXXXX XXXXXX | XXX XX, XXXX | $959,999 XXX XXXX |
| XXXXXXXX XXXX | XXX XX, XXXX | $830,000 XXX XXXX |
| XXXXXXXX XXXXXX | XXX XX, XXXX | $749,888 XXX XXXX |
| XXXXXXXX XXXXXXX | XXX XX, XXXX | XXX XXXX |
| XXXXXXXX XXXXXX | XXX XX, XXXX | $699,888 XXX XXXX |
| XXXXXXXX XXXXXXX | XXX XX, XXXX | XXX XXXX |
| XXXXXXXX XXXXXX | XXX XX, XXXX | $900,000 XXX XXXX |

Unnamed Mulberry Meadows Public School
Elementary: PublicLord Elgin Public School
Elementary: PublicSt Teresa of Calcutta Catholic School
Elementary: CatholicTerry Fox Public School
Elementary: PublicRomeo Dallaire Public School
Elementary: PublicCadarackque Public School
Elementary: PublicArchbishop Denis O'Connor Catholic High School
Secondary: CatholicAll Saints Catholic Secondary School
Secondary: CatholicDonald A Wilson Secondary School
Secondary: PublicNotre Dame Catholic Secondary School
Secondary: CatholicAjax High School
Secondary: PublicJ Clarke Richardson Collegiate
Secondary: Public- 3 bath
- 5 bed
- 2500 sqft



