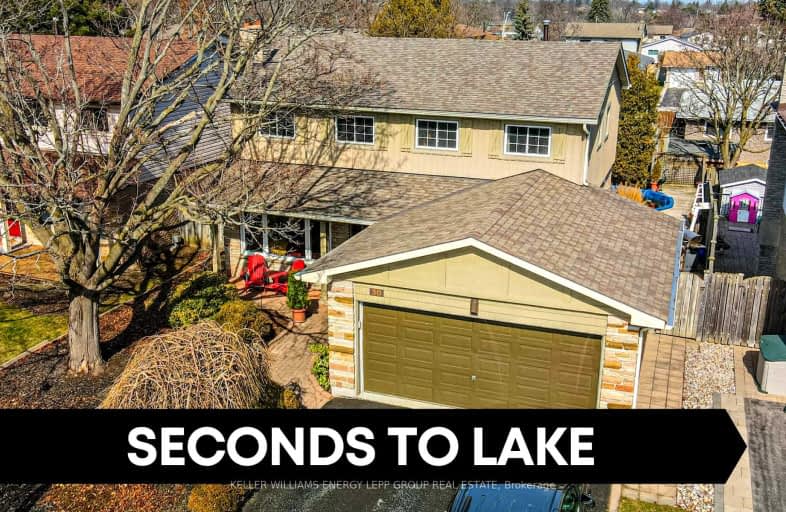
3D Walkthrough
Car-Dependent
- Most errands require a car.
43
/100
Some Transit
- Most errands require a car.
28
/100
Bikeable
- Some errands can be accomplished on bike.
50
/100

Duffin's Bay Public School
Elementary: Public
0.24 km
Lakeside Public School
Elementary: Public
0.84 km
St James Catholic School
Elementary: Catholic
0.37 km
Bolton C Falby Public School
Elementary: Public
1.94 km
St Bernadette Catholic School
Elementary: Catholic
2.18 km
Southwood Park Public School
Elementary: Public
1.33 km
École secondaire Ronald-Marion
Secondary: Public
6.41 km
Archbishop Denis O'Connor Catholic High School
Secondary: Catholic
3.81 km
Notre Dame Catholic Secondary School
Secondary: Catholic
6.80 km
Ajax High School
Secondary: Public
2.30 km
J Clarke Richardson Collegiate
Secondary: Public
6.70 km
Pickering High School
Secondary: Public
4.93 km
-
Ajax Rotary Park
177 Lake Drwy W (Bayly), Ajax ON L1S 7J1 1.4km -
Central Park
Michael Blvd, Whitby ON 7.35km -
Whitby Soccer Dome
695 ROSSLAND Rd W, Whitby ON 8.65km
-
RBC Royal Bank
320 Harwood Ave S (Hardwood And Bayly), Ajax ON L1S 2J1 2.27km -
TD Bank Financial Group
4515 Kingston Rd (at Morningside Ave.), Scarborough ON M1E 2P1 14.78km -
CIBC
1400 Clearbrook Dr, Oshawa ON L1K 2N7 18.15km







