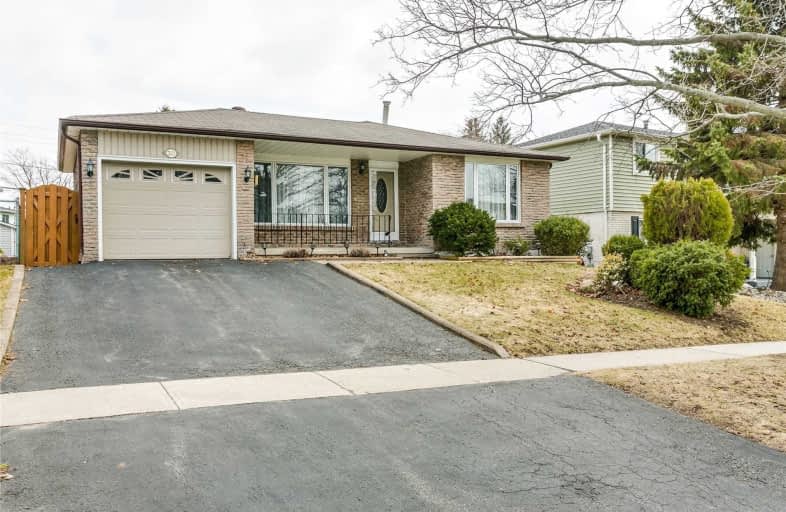Sold on Apr 12, 2020
Note: Property is not currently for sale or for rent.

-
Type: Detached
-
Style: Backsplit 3
-
Lot Size: 50 x 110 Feet
-
Age: 31-50 years
-
Taxes: $4,781 per year
-
Days on Site: 10 Days
-
Added: Apr 02, 2020 (1 week on market)
-
Updated:
-
Last Checked: 2 months ago
-
MLS®#: E4736455
-
Listed By: Keller williams energy real estate, brokerage
Incredible Value In This Spacious Back-Split In Desirable South Ajax On A Large 50' Lot With In-Ground Pool. Same Owner For The Last 45 Years! Incredible Well Cared For Inside And Out. Main-Level Has A Large Living Room And A Classic Dining Room Off Functional Kitchen With High End Appliances. Up 5 Steps Are The Bedrooms And 4 Piece Bath. Downstairs To The Side Entrance, 4th Bedroom, And Cozy Family Room With Gas Fireplace And W/Out To Patio & Inground Pool.
Extras
Basement Off The Lower Level With A Large Carpeted Rec Room And Cold Cellar. Other Side Has Large Laundry Area And Workshop. All Appliances, Window Coverings, Elfs, Central Vacuum (As Is), Pool Equipment And Appurtenances,
Property Details
Facts for 30 Harland Crescent, Ajax
Status
Days on Market: 10
Last Status: Sold
Sold Date: Apr 12, 2020
Closed Date: Jun 19, 2020
Expiry Date: Jun 04, 2020
Sold Price: $645,000
Unavailable Date: Apr 12, 2020
Input Date: Apr 02, 2020
Prior LSC: Listing with no contract changes
Property
Status: Sale
Property Type: Detached
Style: Backsplit 3
Age: 31-50
Area: Ajax
Community: South East
Availability Date: Tba
Inside
Bedrooms: 4
Bathrooms: 2
Kitchens: 1
Rooms: 8
Den/Family Room: Yes
Air Conditioning: Central Air
Fireplace: No
Laundry Level: Lower
Central Vacuum: Y
Washrooms: 2
Building
Basement: Part Fin
Basement 2: Sep Entrance
Heat Type: Forced Air
Heat Source: Gas
Exterior: Brick
Exterior: Vinyl Siding
Elevator: N
Water Supply: Municipal
Special Designation: Unknown
Parking
Driveway: Private
Garage Spaces: 1
Garage Type: Built-In
Covered Parking Spaces: 4
Total Parking Spaces: 5
Fees
Tax Year: 2020
Tax Legal Description: Pcl 22-1, Sec M945; Lt 22, Pl M945 ; S/T Ltc33501
Taxes: $4,781
Land
Cross Street: Dreyer & Harwood
Municipality District: Ajax
Fronting On: East
Pool: Inground
Sewer: Sewers
Lot Depth: 110 Feet
Lot Frontage: 50 Feet
Rooms
Room details for 30 Harland Crescent, Ajax
| Type | Dimensions | Description |
|---|---|---|
| Dining Main | - | Broadloom, Large Window |
| Kitchen Main | - | Slate Flooring, Stainless Steel Appl, Large Window |
| Living Main | - | Broadloom, Large Window |
| Master Upper | - | Broadloom, Double Closet, Large Window |
| 2nd Br Upper | - | Broadloom, Large Closet, Large Window |
| 3rd Br Upper | - | Parquet Floor, Large Closet, Large Window |
| 4th Br Lower | - | Broadloom, Large Closet, Large Window |
| Family Lower | - | Broadloom, Gas Fireplace, W/O To Pool |
| Den Bsmt | - | Broadloom, Large Closet |
| Laundry Bsmt | - | Laundry Sink, Combined W/Workshop, Unfinished |
| Workshop Bsmt | - | O/Looks Dining, Combined W/Laundry, Unfinished |
| XXXXXXXX | XXX XX, XXXX |
XXXX XXX XXXX |
$XXX,XXX |
| XXX XX, XXXX |
XXXXXX XXX XXXX |
$XXX,XXX |
| XXXXXXXX XXXX | XXX XX, XXXX | $645,000 XXX XXXX |
| XXXXXXXX XXXXXX | XXX XX, XXXX | $650,000 XXX XXXX |

Duffin's Bay Public School
Elementary: PublicSt James Catholic School
Elementary: CatholicBolton C Falby Public School
Elementary: PublicSt Bernadette Catholic School
Elementary: CatholicSouthwood Park Public School
Elementary: PublicCarruthers Creek Public School
Elementary: PublicÉcole secondaire Ronald-Marion
Secondary: PublicArchbishop Denis O'Connor Catholic High School
Secondary: CatholicNotre Dame Catholic Secondary School
Secondary: CatholicAjax High School
Secondary: PublicJ Clarke Richardson Collegiate
Secondary: PublicPickering High School
Secondary: Public

