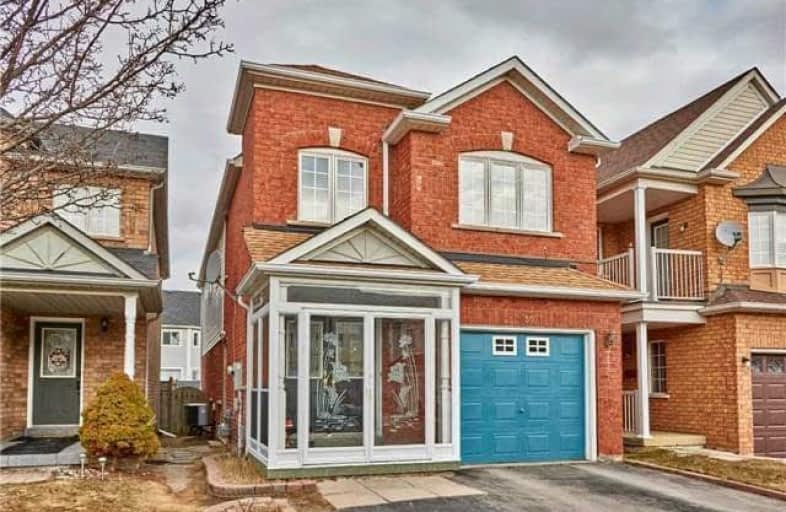Sold on Apr 23, 2018
Note: Property is not currently for sale or for rent.

-
Type: Detached
-
Style: 2-Storey
-
Size: 2000 sqft
-
Lot Size: 24.93 x 109.91 Feet
-
Age: 16-30 years
-
Taxes: $4,845 per year
-
Days on Site: 27 Days
-
Added: Sep 07, 2019 (3 weeks on market)
-
Updated:
-
Last Checked: 3 months ago
-
MLS®#: E4078335
-
Listed By: Century 21 leading edge realty inc., brokerage
Beautiful And Clean Move In Ready House * Close To All Amenities, School, Hospital, Hwy 401 & Go Station*Good Sized Rooms Filled With Natural Light*Master Bedroom Offers A Large Walk In Closet & 4 Piece Ensuite Washroom*Large Finished Basement With Full Kitchen & Full Washroom* Roof 2015*No Sidewalk*Separate Entrance To Basement Apartment*Basement Rental Income $950.00.
Extras
All Elf's, 2 Fridges, 2 Stoves, Dishwasher, 2 Washers, 2 Dryers, Roof 2015.
Property Details
Facts for 30 Howling Crescent, Ajax
Status
Days on Market: 27
Last Status: Sold
Sold Date: Apr 23, 2018
Closed Date: Jul 03, 2018
Expiry Date: Jun 27, 2018
Sold Price: $708,000
Unavailable Date: Apr 23, 2018
Input Date: Mar 27, 2018
Property
Status: Sale
Property Type: Detached
Style: 2-Storey
Size (sq ft): 2000
Age: 16-30
Area: Ajax
Community: South East
Availability Date: 90
Inside
Bedrooms: 4
Bedrooms Plus: 1
Bathrooms: 4
Kitchens: 1
Kitchens Plus: 1
Rooms: 8
Den/Family Room: Yes
Air Conditioning: Central Air
Fireplace: Yes
Laundry Level: Main
Central Vacuum: Y
Washrooms: 4
Building
Basement: Finished
Basement 2: Sep Entrance
Heat Type: Forced Air
Heat Source: Gas
Exterior: Brick
Exterior: Vinyl Siding
Water Supply: Municipal
Special Designation: Unknown
Retirement: N
Parking
Driveway: Private
Garage Spaces: 1
Garage Type: Attached
Covered Parking Spaces: 2
Total Parking Spaces: 3
Fees
Tax Year: 2017
Tax Legal Description: Plan 40M1986 Pt Blk 4 Now Rp 40R19649 Pt 192
Taxes: $4,845
Land
Cross Street: Bayly & Pickering Be
Municipality District: Ajax
Fronting On: East
Pool: None
Sewer: Sewers
Lot Depth: 109.91 Feet
Lot Frontage: 24.93 Feet
Additional Media
- Virtual Tour: http://www.30Howling.com/unbranded/
Rooms
Room details for 30 Howling Crescent, Ajax
| Type | Dimensions | Description |
|---|---|---|
| Living Main | 3.03 x 5.46 | Hardwood Floor, Open Concept |
| Family Main | 3.02 x 5.36 | Hardwood Floor, Gas Fireplace, W/O To Deck |
| Kitchen Main | 2.59 x 2.45 | Ceramic Floor, Quartz Counter, B/I Dishwasher |
| Dining Main | 2.59 x 2.91 | Ceramic Floor, Open Concept |
| Master 2nd | 3.69 x 5.45 | Laminate, Window, W/I Closet |
| 2nd Br 2nd | 3.09 x 4.60 | Laminate, Window, Closet |
| 3rd Br 2nd | 2.72 x 3.39 | Laminate, Window, Closet |
| 4th Br 2nd | 2.70 x 3.33 | Laminate, Window, Closet |
| Kitchen Bsmt | 2.65 x 3.00 | Ceramic Floor, Combined W/Living |
| Rec Bsmt | 3.45 x 6.50 | Laminate, Open Concept |
| Br Bsmt | 3.30 x 3.60 | Closet |
| XXXXXXXX | XXX XX, XXXX |
XXXX XXX XXXX |
$XXX,XXX |
| XXX XX, XXXX |
XXXXXX XXX XXXX |
$XXX,XXX | |
| XXXXXXXX | XXX XX, XXXX |
XXXXXXX XXX XXXX |
|
| XXX XX, XXXX |
XXXXXX XXX XXXX |
$XXX,XXX |
| XXXXXXXX XXXX | XXX XX, XXXX | $708,000 XXX XXXX |
| XXXXXXXX XXXXXX | XXX XX, XXXX | $729,000 XXX XXXX |
| XXXXXXXX XXXXXXX | XXX XX, XXXX | XXX XXXX |
| XXXXXXXX XXXXXX | XXX XX, XXXX | $679,000 XXX XXXX |

St James Catholic School
Elementary: CatholicBolton C Falby Public School
Elementary: PublicSt Bernadette Catholic School
Elementary: CatholicCadarackque Public School
Elementary: PublicSouthwood Park Public School
Elementary: PublicCarruthers Creek Public School
Elementary: PublicArchbishop Denis O'Connor Catholic High School
Secondary: CatholicDonald A Wilson Secondary School
Secondary: PublicNotre Dame Catholic Secondary School
Secondary: CatholicAjax High School
Secondary: PublicJ Clarke Richardson Collegiate
Secondary: PublicPickering High School
Secondary: Public

