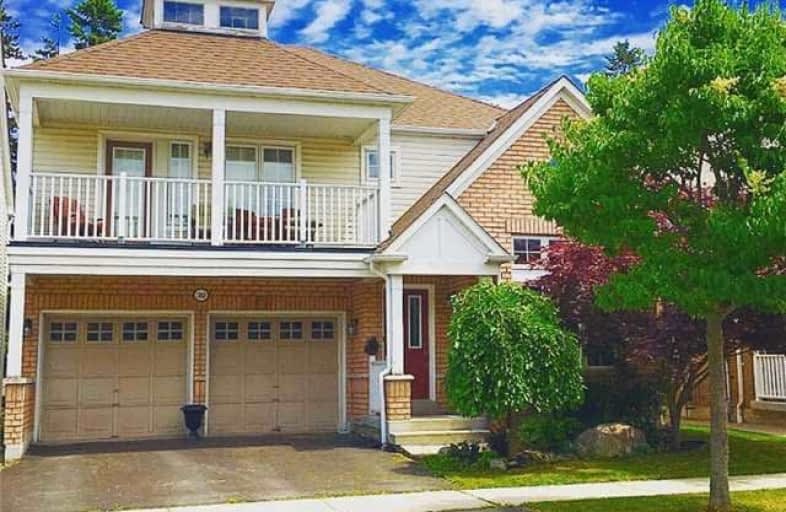
St James Catholic School
Elementary: Catholic
2.77 km
Bolton C Falby Public School
Elementary: Public
2.59 km
St Bernadette Catholic School
Elementary: Catholic
2.68 km
Cadarackque Public School
Elementary: Public
3.37 km
Southwood Park Public School
Elementary: Public
2.05 km
Carruthers Creek Public School
Elementary: Public
1.72 km
Archbishop Denis O'Connor Catholic High School
Secondary: Catholic
3.71 km
Henry Street High School
Secondary: Public
4.98 km
All Saints Catholic Secondary School
Secondary: Catholic
6.56 km
Donald A Wilson Secondary School
Secondary: Public
6.37 km
Ajax High School
Secondary: Public
2.55 km
J Clarke Richardson Collegiate
Secondary: Public
6.21 km




