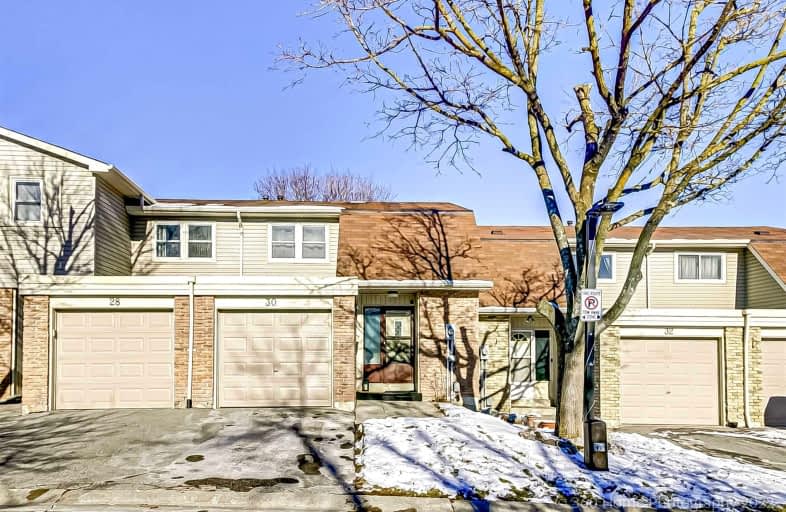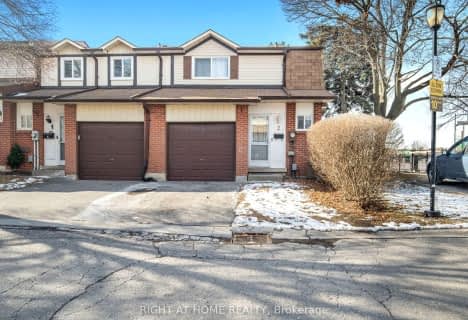Car-Dependent
- Almost all errands require a car.
6
/100
Some Transit
- Most errands require a car.
29
/100
Somewhat Bikeable
- Most errands require a car.
49
/100

Duffin's Bay Public School
Elementary: Public
0.49 km
Lakeside Public School
Elementary: Public
1.12 km
St James Catholic School
Elementary: Catholic
0.22 km
Bolton C Falby Public School
Elementary: Public
1.85 km
Southwood Park Public School
Elementary: Public
1.13 km
Carruthers Creek Public School
Elementary: Public
1.84 km
École secondaire Ronald-Marion
Secondary: Public
6.56 km
Archbishop Denis O'Connor Catholic High School
Secondary: Catholic
3.75 km
Notre Dame Catholic Secondary School
Secondary: Catholic
6.76 km
Ajax High School
Secondary: Public
2.19 km
J Clarke Richardson Collegiate
Secondary: Public
6.66 km
Pickering High School
Secondary: Public
5.04 km
-
E. A. Fairman park
8.19km -
Whitby Soccer Dome
Whitby ON 8.45km -
Rosebank South Park
Pickering ON 8.79km
-
RBC Royal Bank
320 Harwood Ave S (Hardwood And Bayly), Ajax ON L1S 2J1 2.22km -
RBC Royal Bank
714 Rossland Rd E (Garden), Whitby ON L1N 9L3 10.38km -
RBC Royal Bank
480 Taunton Rd E (Baldwin), Whitby ON L1N 5R5 11.22km








